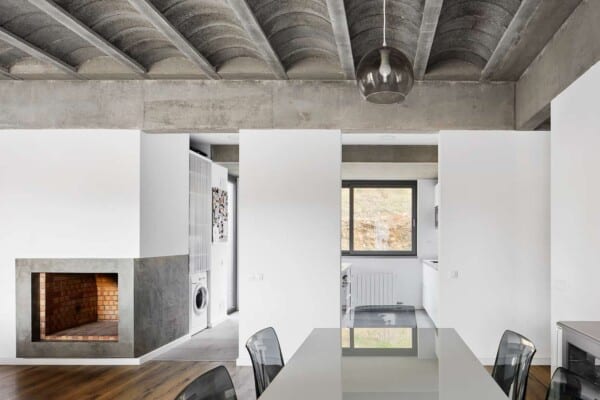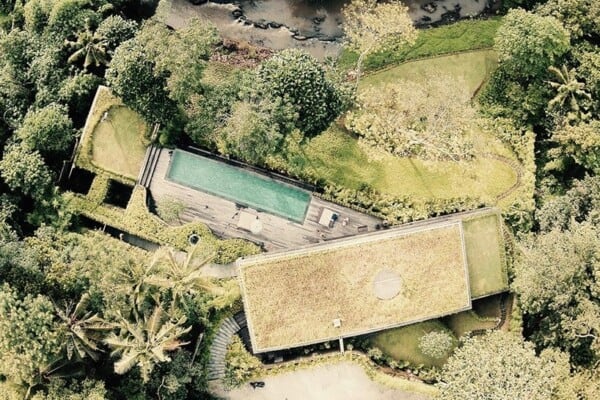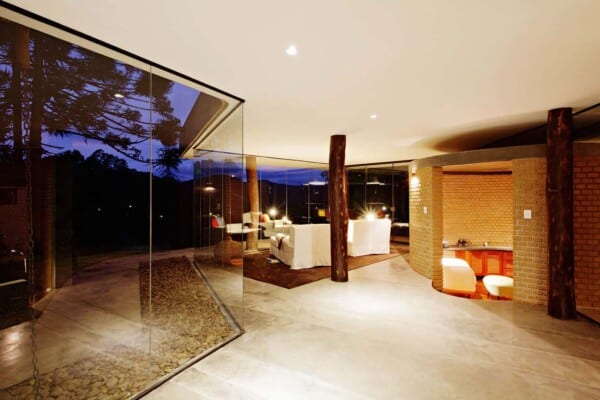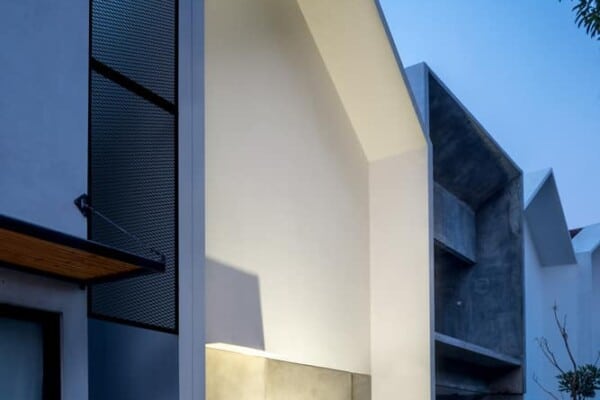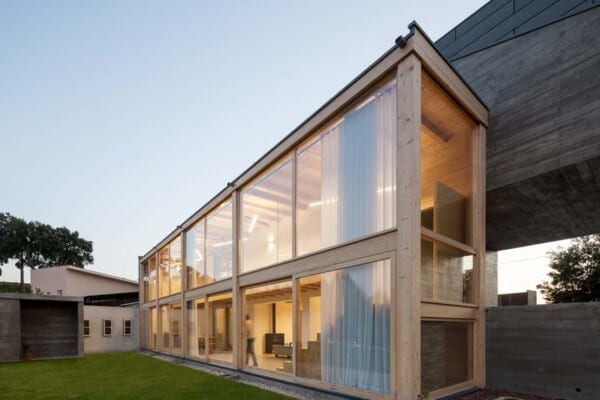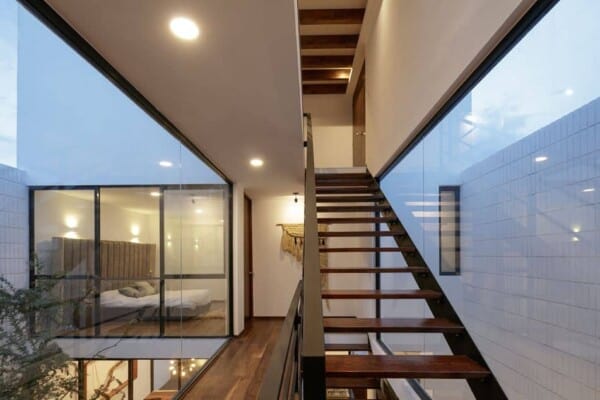This building, dating from the 17th century, is located in the municipality of Hittisau, Austria and was renovated by the architectural firm Georg Bechter Architektur + Diseño.
It is located on a hill from where you can see and enjoy the spectacular landscapes of the surrounding mountains and enjoy the natural environment.
Its interior, a large loft-like space with no partition, completely open and made with untreated wood and natural materials, looks charming and fits in perfectly with its surroundings.
Its southern-facing façade is fully glazed allowing from any room in the interior to enjoy the spectacular views of the mountains without any restrictions.
The living room-dining room and kitchen areas are distributed throughout the space, thus sharing the views while, at the same time, receiving abundant natural light. This organization is ideal for sharing with family and friends.
On one side overlay floor an overlay was built, where the bathroom and bedroom were aptly placed.
The bed, wrapped in a white canopy, looks romantic and tempting. At its side, a magnificent bathtub that resembles an immense wooden barrel was arranged, giving the space a fitting touch. Next to it, the white washbasin is supported on an overhead wooden cabinet.


























