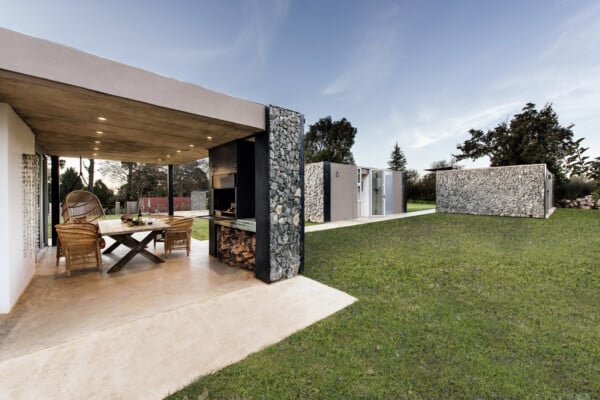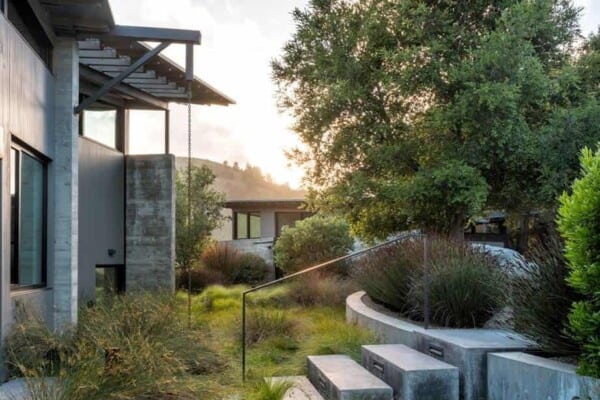On a spacious plot of luscious green land in Bansberia, India, Abin Design Studio has recently completed a design intervention project in order to create the ultra contemporary and extremely unique House of Sweeping Shadows.

Originally, the plot contained a smaller structure already existing on the land, but the rest of the property was largely empty and unused. It bore a small, two story structure and a little mad-made ponds, but these weren’t being taken advantage of. Clients and designers alike decided that keeping the existing structures was a good idea, but that creating extensions to link them and build an unparalleled leisure zone was the best strategy. Establishing an impressive contemporary look was of the utmost importance to both parties.

First, they tackled the outdoor elements. The old brick lined pond, for example, was turned into a lovely swimming pool. The empty two-storey structure, on the other hand, now houses a gym, changing rooms for the pool area, and an innovative media lounge for when the owners host guests. The whole building has a lovely view out over the pool and surrounding grassy area.

Not far from the pool sits an outdoor leisure sector of a different kind; here you’ll find a barbeque station, a sunken seating area that recesses into the patio and gets lots of sun, and even a small aviary that draws huge, beautiful contrast with both the hard concrete spaces nearby and the softer, greener spaces to one side. The whole yard is an open area hub for entertainment and calm.

Regarding the original residence, the idea of keeping the existing structure was good but that didn’t mean it couldn’t receive a facelift! Designers opted to give its unremarkable facade a makeover by encasing it with a self-supporting metal screen structure that’s very modern in its shape and construction. The light metal used only required minimal anchoring to the building, meaning it was low impact on the original structure, particularly for the massive change it provided.

Thanks to the dreamy way it curves around the house, this metal screen facade casts interesting shadows on both the outdoor spaces below and the interior spaces behind its slats. These shadows change, particularly inside, as the day wears on and the sun’s angle moves. The spaces between the frames are large enough that they don’t inhibit the lovely view but small enough that they afford open-air verandahs on the inside some calm privacy.

The contemporary style that was so pivotal to the plan continues on the inside. Mod inspired furniture sits on a bright, daring red floor while the rest of the home’s surfaces stay rather neat and white. Air flow inside the home is breezy and pleasant thanks to the open facade near the verandahs, as is the level of natural light in the main living spaces.

Overall, the level of contrast in colour, materiality, and contemporary versus natural spaces achieves a careful balance in aesthetic and function that makes the whole area feel quite serene. The house is more than just visually impressive; it’s an entire experience.
Photos by Ravi Kanade












