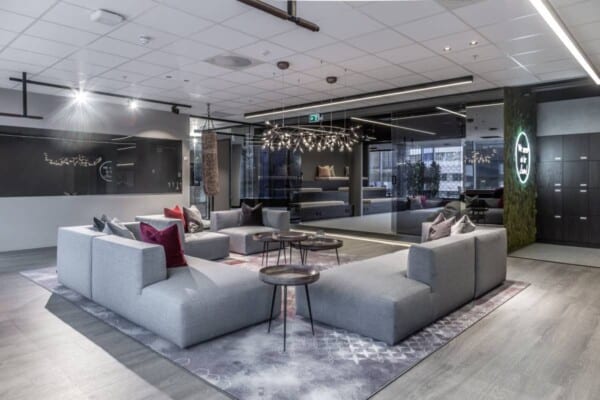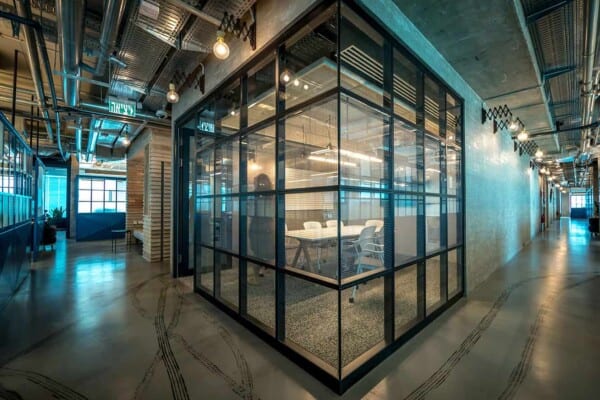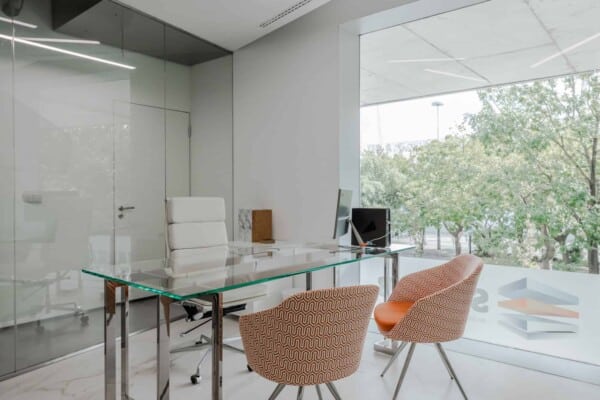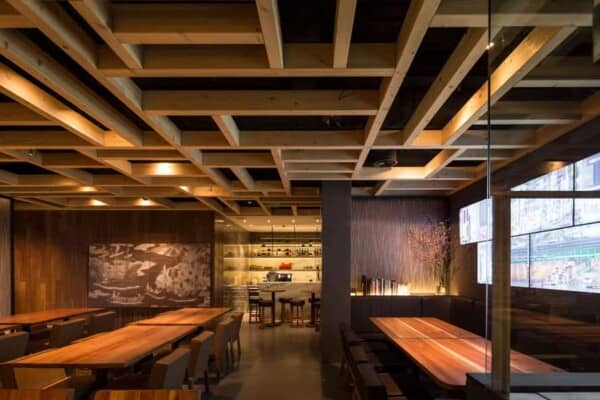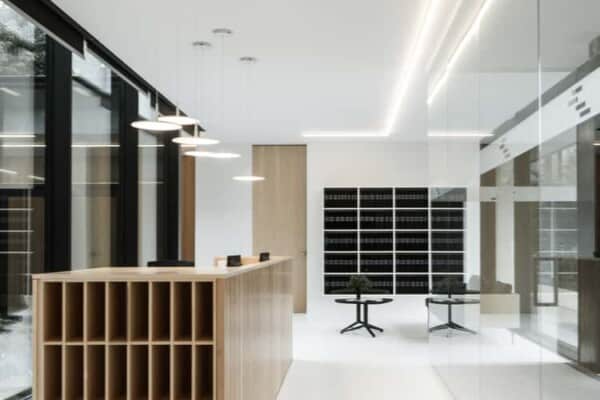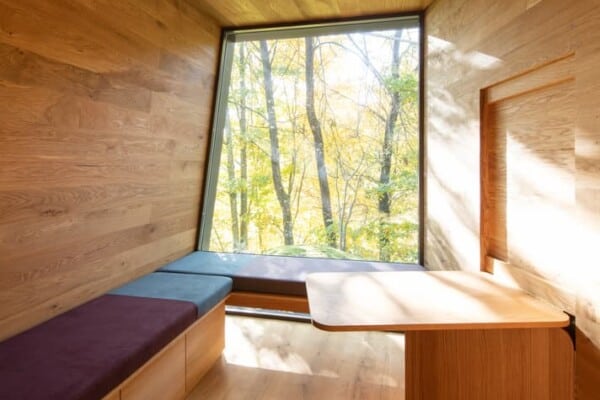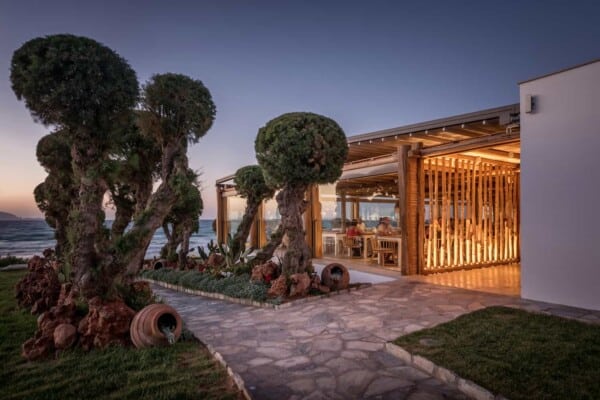In the heart of Sydney, Australia, innovative designers PMG Group have created a fantastic office space for the real estate company Raine & Horne as part of an initiative to encourage their employees to embrace new ways of working.


From the outside of the project’s plans, one of the primary goals was to bring employees out of their offices and into more open spaces in order to facilitate a more flowing, collaborative work environment that cubicle style offices simply aren’t built for. Besides that, the team wanted to create a space that blends company history and a familiar, trusted brand with bright, modern spaces and aesthetics.


Upon entering, visitors can already tell that the office is bright and fun. Natural light reaches every corner and highlights a wall of prints featuring historical moments in local real estate, showcasing to clients that the business evolves quickly with the market but still knows its roots. Nearby, a lovely and casual deck area is available for staff and clients to enjoy in their spare time.


In keeping with the natural light and the way it brightens up the space, designers chose to incorporate a lot of greenery into areas of the office. These are dotted around the more formal workspaces and the slightly more casual meeting areas, including the window seating, break booths, and tiered group seating. Many different kinds of group meeting spaces are available depending on what the employees need for the task at hand.


In the areas that are actually designed for more private work, the colour scheme is neutral and natural in a way that is quite calming. This contrasts well with the pops of colour you’ll find in more public areas of the office. Wooden elements and reclaimed timber add a sense of warmth and familiarity. Some spaces have received a more dramatic update than others; the bathroom, for example, was once compared by an employee to the one at “grandma’s house” and now it’s one of the most modern spaces in the place.



The emphasis on keeping an historical aspect in the space continues beyond just the entrance in a beautiful way. Printed graphics, artifacts, and local memorabilia dot the social spaces and line the walls near the tiered seating, private work zone, and throughout several meeting rooms.
Photos by Oliver Ford Photography


