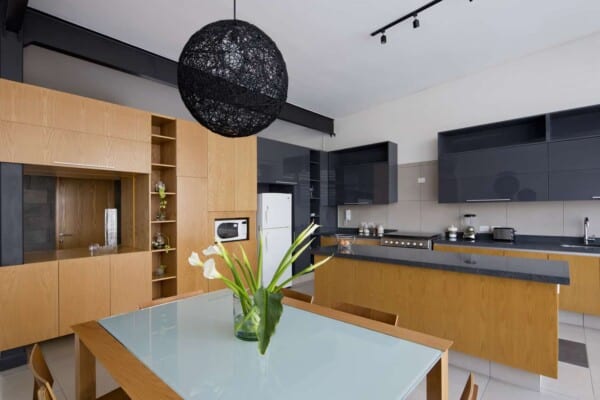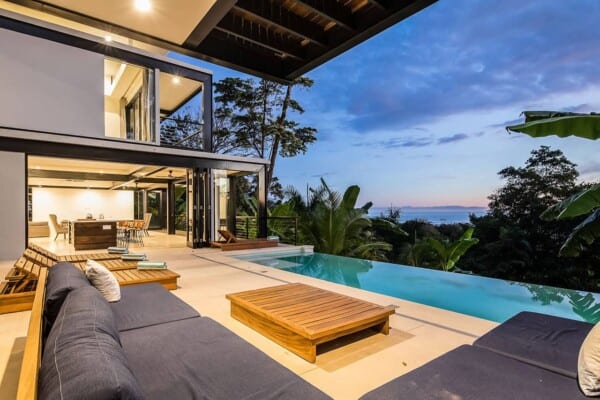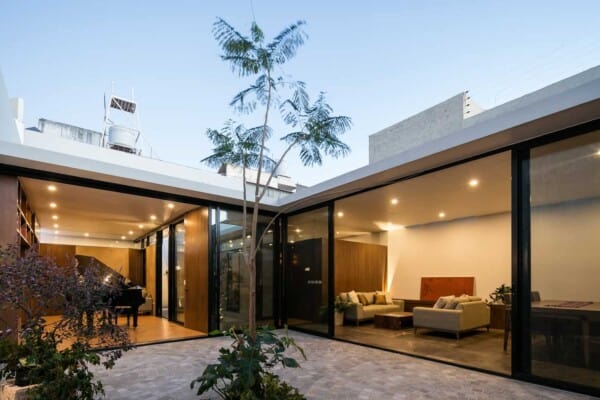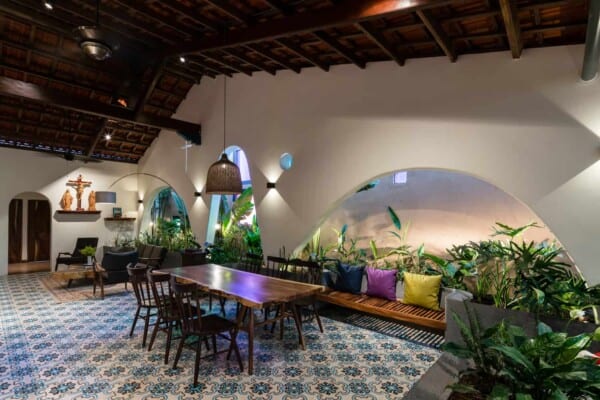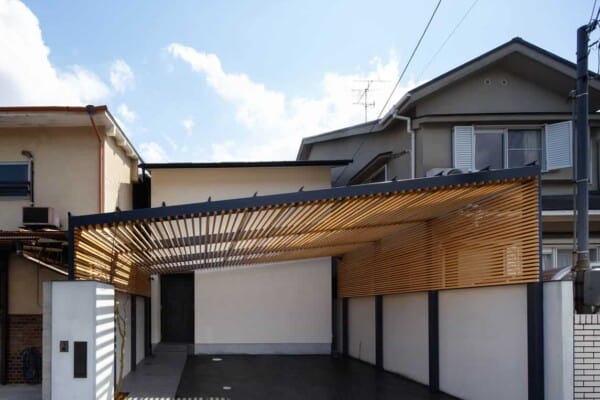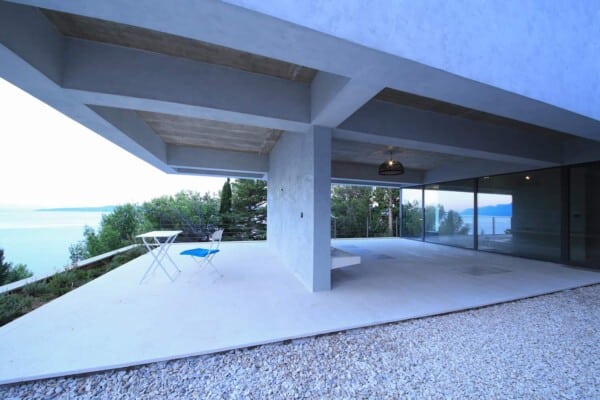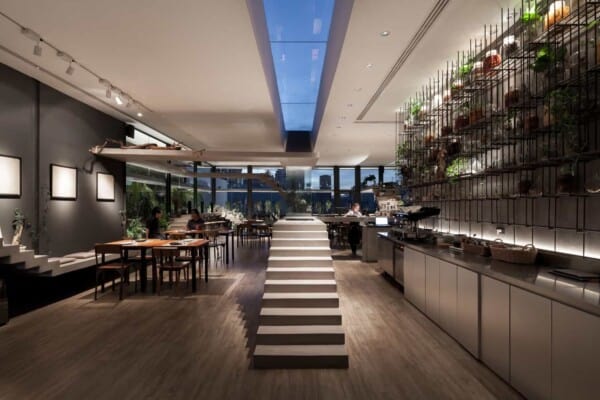Located in the clearing of a forest in Eumundi, Australia, this tent house was designed by Sparks Architects Pty Ltd in 2016. The home covers an area of 344 m2, and provides the perfect home for a family that enjoys contact with nature.
At first glance, its roof reminds us of the typical tents seen in circuses. However, seeing it at the top of the hill, under the shade of its tents, the structure is imposing. And we should not doubt for a moment the important function the tents serve when it comes to providing shade to the home.
Outside, its wooden terraces invite us to enjoy nature in its immensity, and on dark nights we can enjoy completely clear skies, bright and full of stars – one of the advantages of living away from the city and its light pollution.
With this home, we have options – its sliding doors are not always kept open and exposed to the outdoors. Sometimes these are closed and maintain the isolation and security of its inhabitants.




At the center of the structure are the social areas – the living room, dining room, and kitchen share the same space in perfect harmony. In the lateral points, we find the private areas – the bedrooms and bathrooms occupy wings that we can access through side corridors.



























