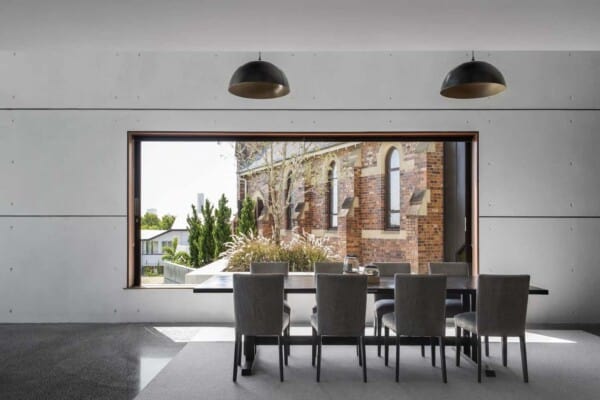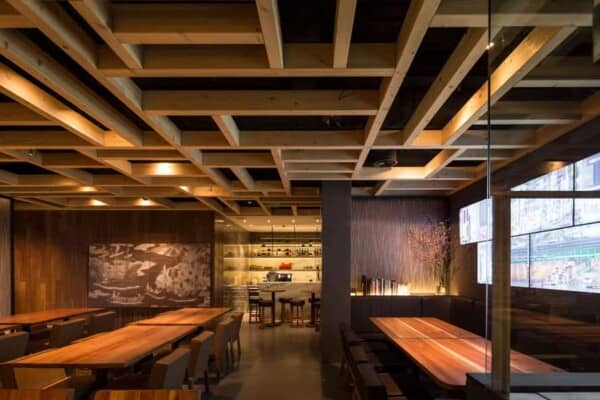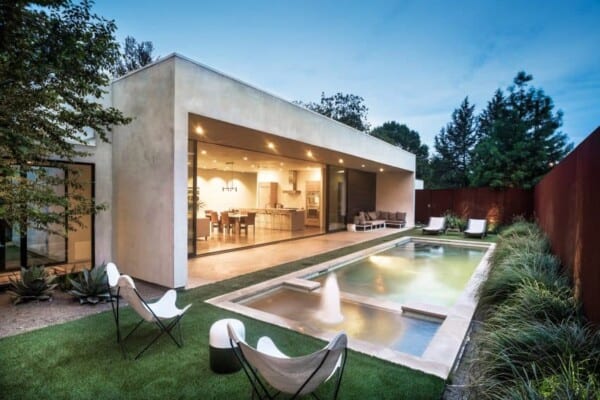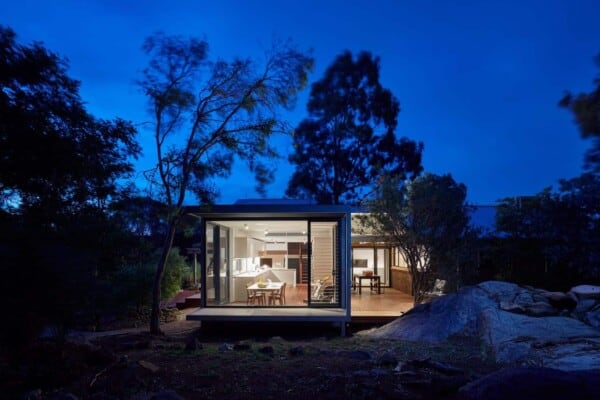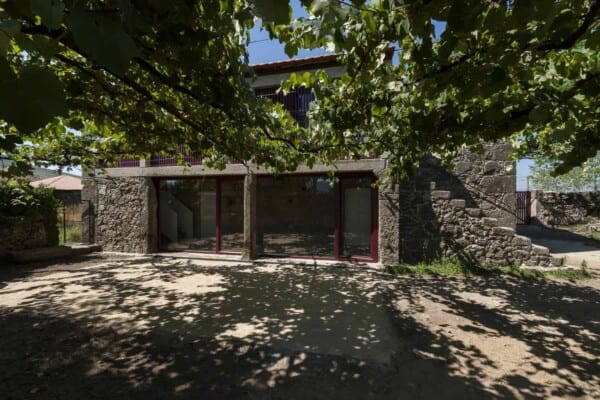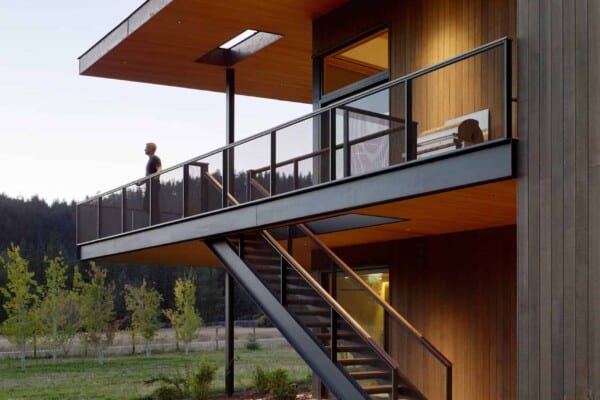Cape Town-based studio Van Der Merwe Miszewski Architects has completed the Bridge House project in 2001.
This vacation home is located in Higgovale, a small wealthy community in City Bowl, a natural amphitheater-shaped area of Cape Town, South Africa.
Comprising three separate areas, the main part of the house is accessed by crossing over a timber walkway into a floating glass and steel box, surrounded by trees, and with city and harbor views in the distance.
Bridge House is surrounded by a unique garden with mature trees, and numerous private decks for relaxing outdoors.
This ultimate retreat accommodates up to eight guests and can be rented all year round from $700 to $2,700 per night, depending on the season.
Bridge House by Van Der Merwe Miszewski Architects
“The site consists of three separate but adjacent sites forming one entity, located in the heart of Higgovale, which lies upslope from the Cape Town CBD and below Table Mountain
All three sites are traversed by a “Donga” – a dry river course. The overall site, roughly triangular, is bounded by Glen Avenue to the South and East, public open space (a Pine forest) to the West and houses to the North and East.
The site slopes, in places steeply, from Glen Avenue down towards the North. There are views of Table Mountain, Devils Peak, Lions Head and Signal Hill, the adjacent Pine forest, the City, the Harbour, the Atlantic Ocean, and beyond.
The site contains large and mature specimens of exotic and indigenous trees, set amongst rocks and moss covered boulders, which help to form the Donga and its banks, which are covered by tangled undergrowth.
We discovered in amongst the rocks, fallen tree trunks and undergrowth; traces of a previous use of the site in the form of, stone steps, pathways, platforms and broken down stone walls.
We undertook the task to re-invent this “ancient” garden in this “found valley” on the slopes of Table Mountain. It was decided to place the structures along the perimeter of the three sites, thus allowing the inner areas to be landscaped in a manner which would emphasize the natural Donga, the natural and inherent beauty of the site and the views towards the MOUNTAINS and the sea.
The structures form the boundary between the street (public space) and inner landscape (private space), of which the adjacent Pine forest also forms a part.
At the uppermost end of the site, a bridge was placed across the Donga, allowing the Donga to remain below. A pool and stream, flowing to a pond, were inserted into the dry riverbed. The flow of water is dammed by the POOL, then runs freely in the stream and settles in the pond at the base of the site. Intensive planting will regenerate the garden. Found pathways and steps have been reinstated and added to.
The Bridge is the “Main House” (site 1); containing entry, living spaces and main bedrooms. Adjacent to the bridge are the Garage and Guest quarters (site 2). At the base of the site, the Donga House (for visitors) spans over the pond (site 3).
The owners, Lintello from Holland, presented a very clear brief to us, which in essence remains unchanged since the inception of the project in mid 2001. Lintello’s sophisticated understanding of the design process, as evidenced by the furniture they produce – resulted in a powerful and collaborative partnership between the client and the architect. In addition to the loose furniture, Lintello have also assembled a significant collection of Art Works by local Cape Artists, for display in the house.”
Photos courtesy of VDMMA
Source: VDMMA





























































