This 2,900-square-foot residence designed by Thomas Phifer and Partners is situated on a rolling meadow and commands dramatic views of an agricultural valley and the distant Catskills in rural upstate New York.
The home’s primary organizational element is a six-foot-high concrete wall that retains the earth on the uphill side and defines a large entry court in the middle.
The entry and living spaces are open to views and arranged in a linear fashion along the downhill side of the wall under a gently vaulted, winglike roof.
Windows and doors are oriented to maximize cross ventilation, eliminating the need for air-conditioning. Banking the entire structure into the hillside created additional energy savings.
Photos by: Scott Frances
























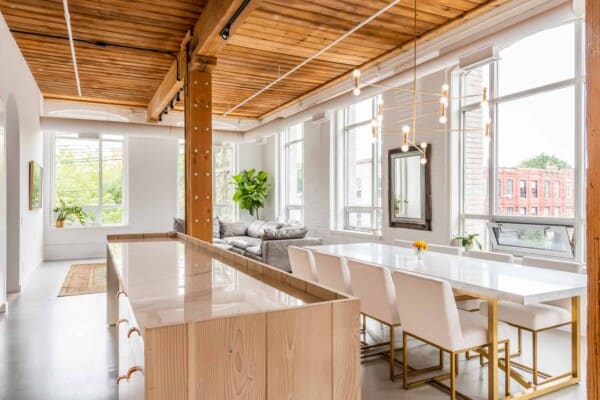
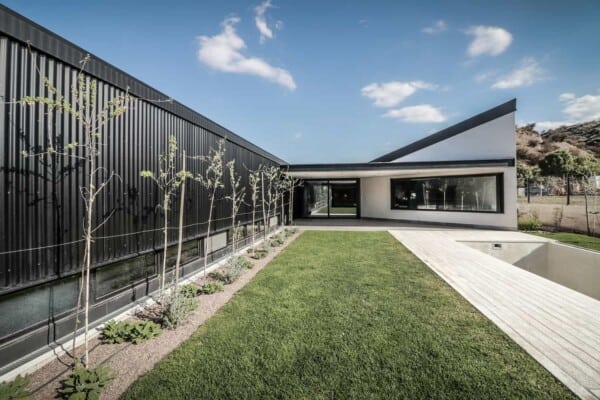
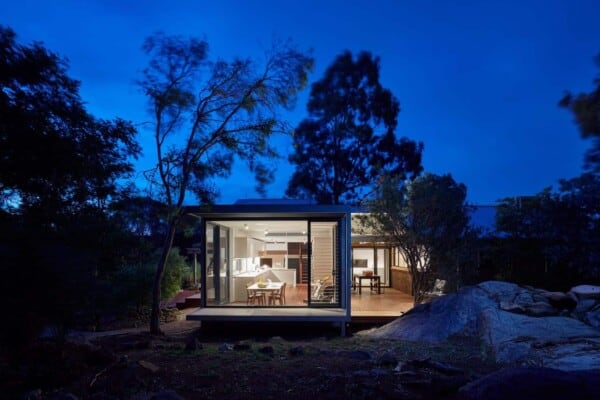

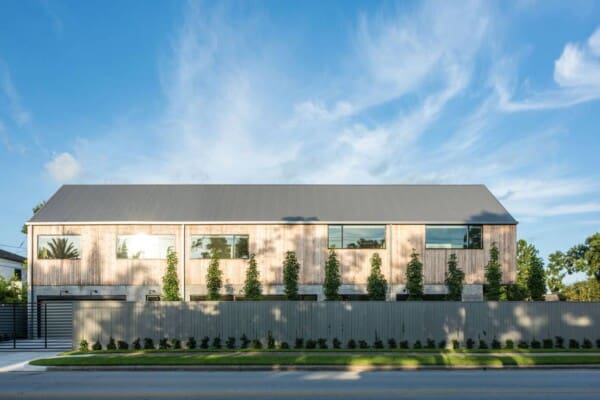



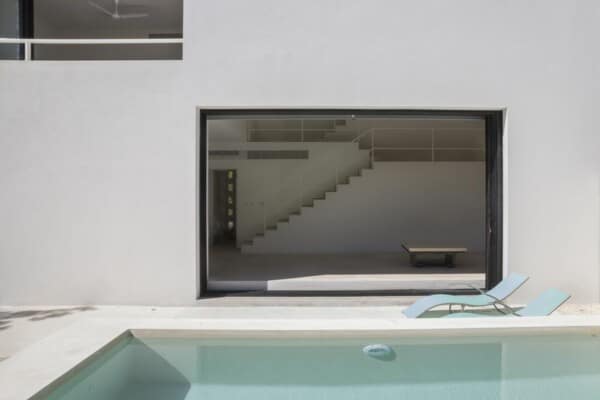
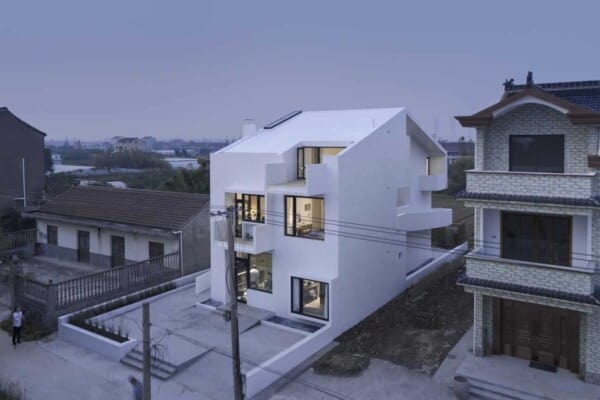

Wow…I mean WOW!!
What a simple yet incredibly dramatic building and landscape.
Great photographs too.
I love it.
Are you allowed to marry a house???!
Stunning. It’s a shame most pictures aren’t in HD. Some of them would make amazing wallpapers