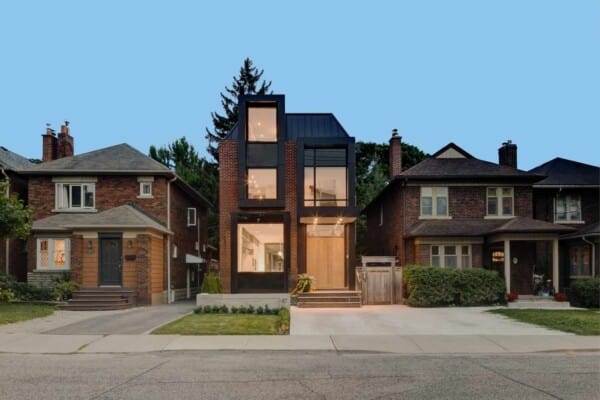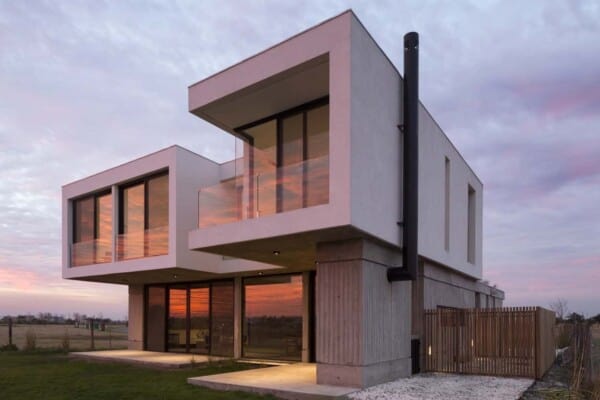Japanese studio Katsutoshi Sasaki has recently completed the Oshikamo House project.
This single family contemporary residence is located in a residential neighborhood of Toyota, a city located in the Mikawa region of Aichi Prefecture, Japan.
Oshikamo House by Katsutoshi Sasaki:
“Prerequisite
The lot is located in a residential area and is surrounded by neighboring housings, with a mother’s house on its west. Requests for the house include: encourages the family to spend time together (rather than isolating anyone) / spatial / bright with plenty of natural light.
Plot
The family space is arranged at the center of the site. The private space is arranged at the edge of the site , and they connect gradually by the one volume. Distance among rooms and curved spaces provide adequate privacy. Each rooms are indistinctly connected to each other via central space.
Indistinct
That indistinct connection is the key concept of this house, expressing the spatial relationship (not on/off relationship) among the rooms. Like a photo out of focus.
Invisible one room
You can grasp the space visually if the entire space is visible. You can let your consciousness develop the space if not all is visible. Like walking in a path, not sure of what is ahead.
Ambiguously
Spaces divided by straight lines relate to rationally. Spaces connected with curving lines relate to ambiguously. Like a drop of milk in coffee.
Connection
What interests us is how rooms connect to each other, more than how a room is made. What interests us is the “air” that curves, crosses, and diffracts. Like a cloud, constantly moving without having definite shape.”
Photos by: Toshiyuki Yano
Source: ArchDaily

























































The wood adds a lot of warmth to what would otherwise have been another cold Japanese composition.