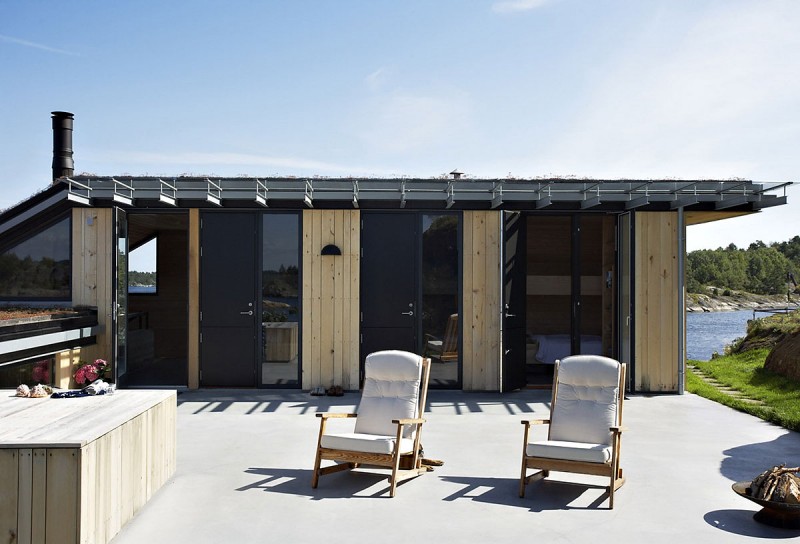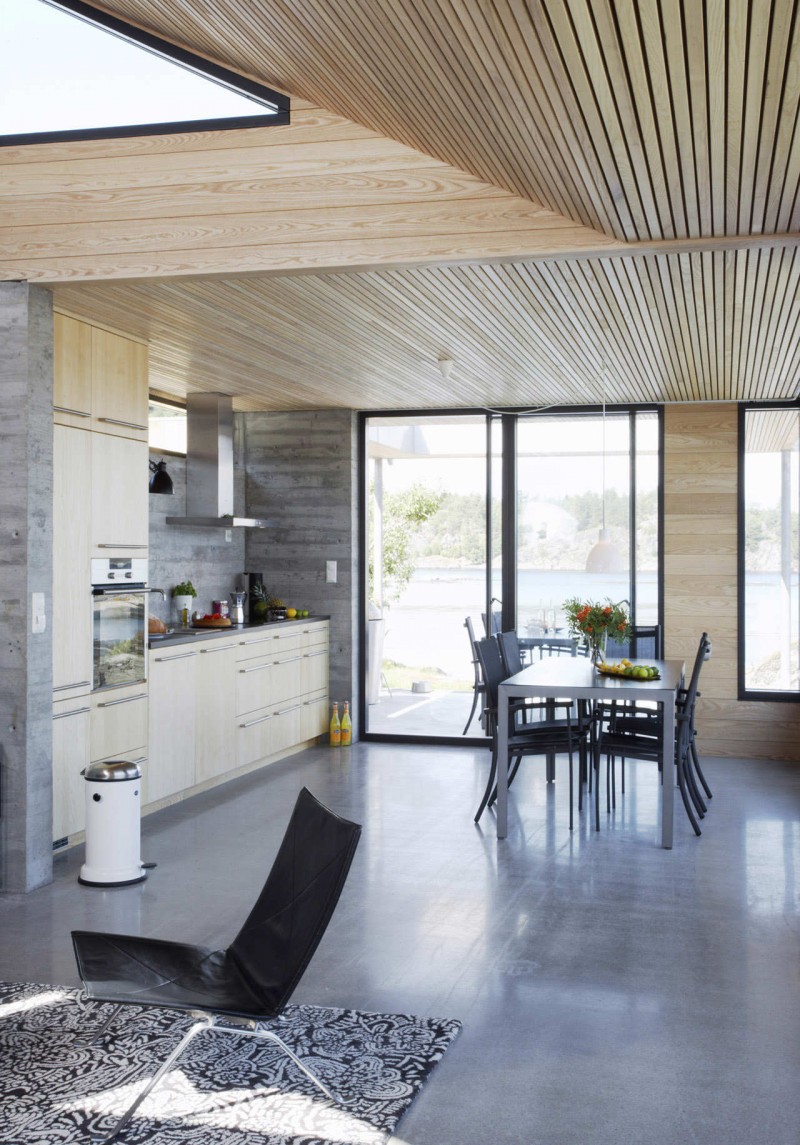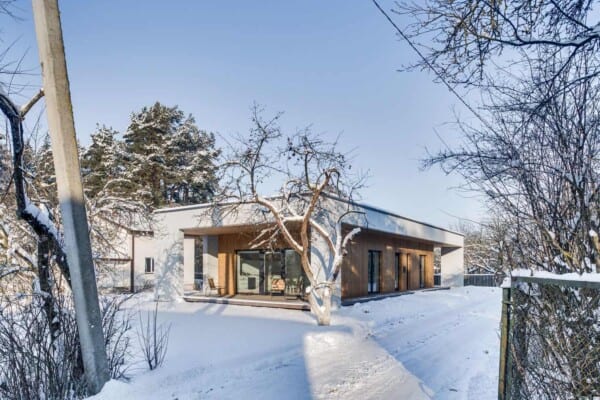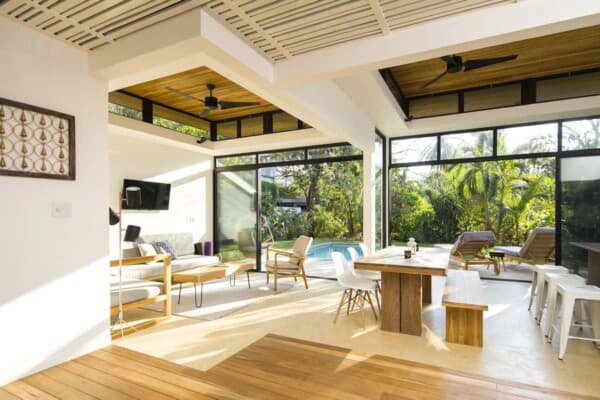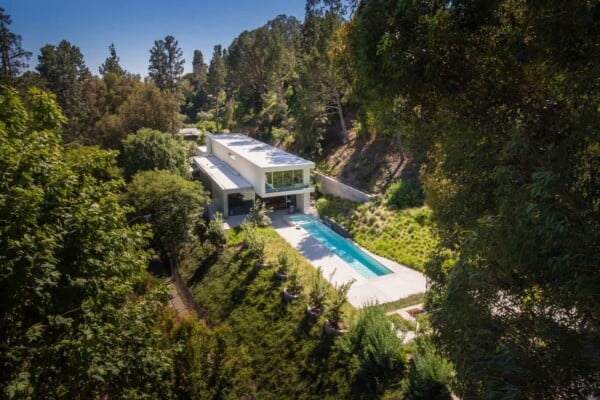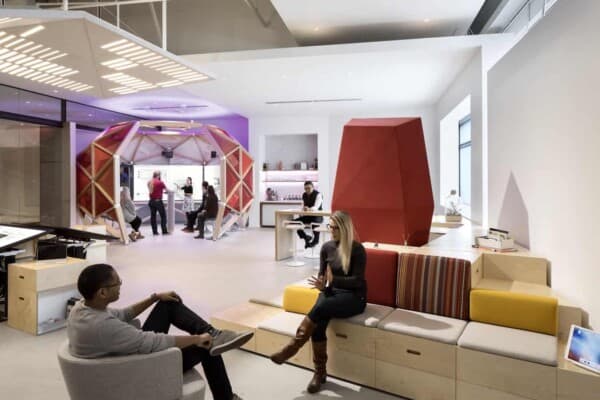Oslo-based studio Filter Arkiteketer has designed the Summer House Skåtøy.
Completed in 2009, this 1,080 square foot contemporary summer cottage is located on Skåtøy, an island in the Kragerø archipelago, on the South coast of Norway.
Summer House Skatoy by Filter Arkiteketer:
“The summerhouse, designed by Filter, is situated in Skåtøy, an island in the beautiful Kragerø archipelago, on the South coast of Norway. The starting point was an existing cottage from around 1940, damaged by dry rot. The new project is built on the footprint of this old cottage.
The Client wanted a summer house that opened up towards the beautiful archipelago, whilst maintaining private outdoor areas.
The house is facing a communal pier. It became important to protect the building from this pier as well as avoiding privatising the public areas.
The main entrance is facing these public areas. The topography of the site is reflected in the section as two volumes; one volume containing a “sleeping cabin” (a sleeping area) cutting into another elongated volume containing the living and dining areas. These volumes create private outdoor space on the upper level connected to private outdoor space on the lower level.
The Client wanted a maintenance free summer house. This resulted in a building clad in untreated timber, dry stone walls and sedum on the roof.”
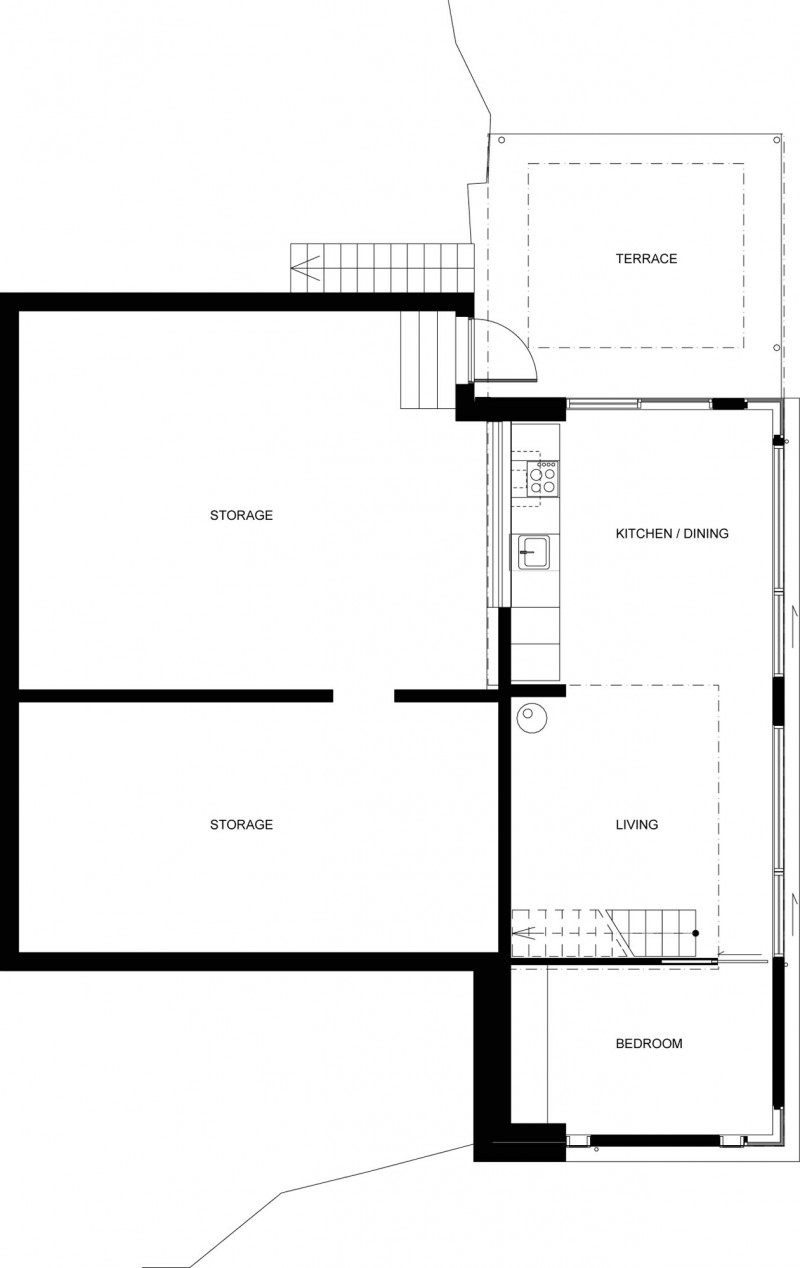

Photos by: Elisabeth Hudson





