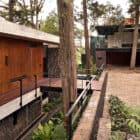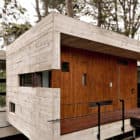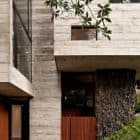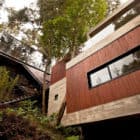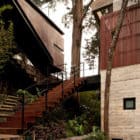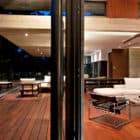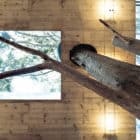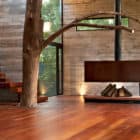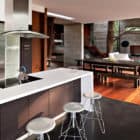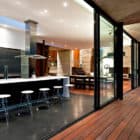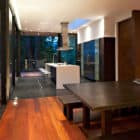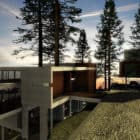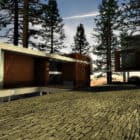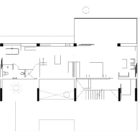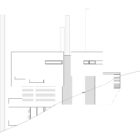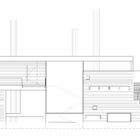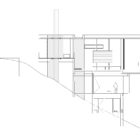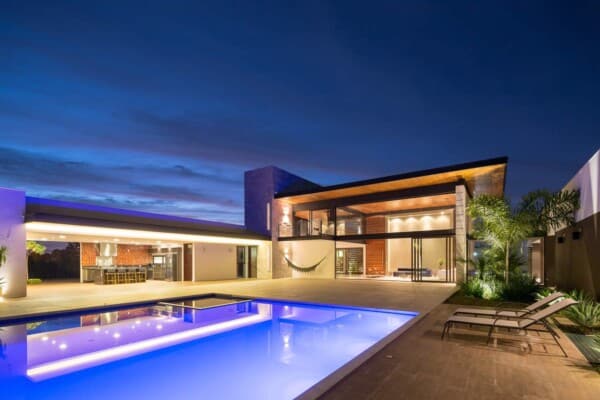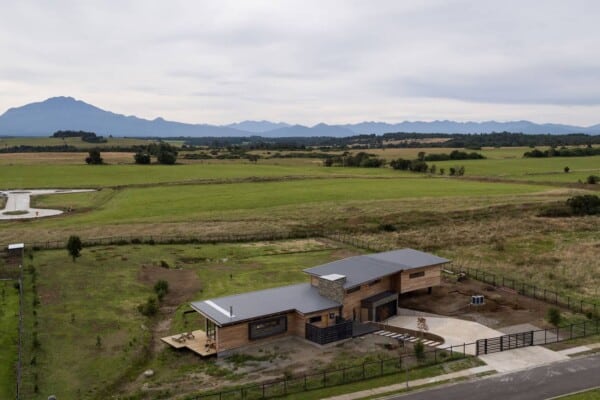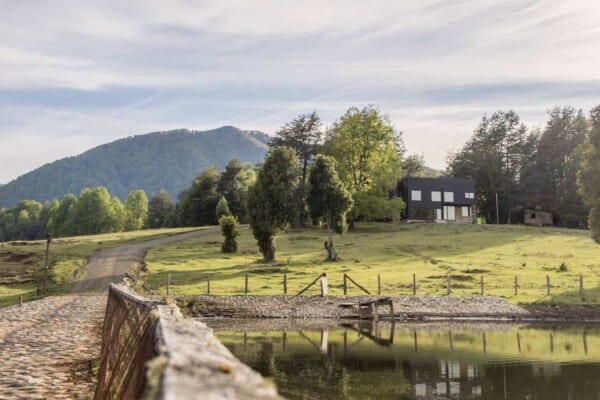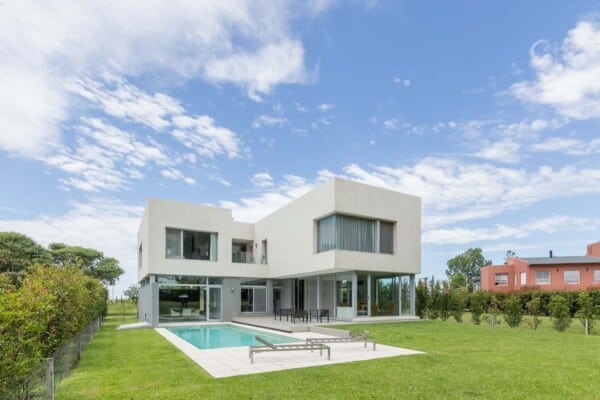Guatemala city-based studio Paz Arquitectura has designed the Corallo House.
Completed in 2011, this three level concrete home is located in Santa Rosalia, Guatemala city, Guatemala.
Corallo House by Paz Arquitectura:
“Located on a dense hillside forest in the Santa Rosalía area of Guatemala City, Corallo House integrates the existing forest into the layout of the house. It merges nature into the architectural intervention. The design process began with the aim to preserve the existing trees, in order to have the trees interact with the living space.
The floor plan is free of columns and the changes in level adapt to the existing topography. Both façades are mostly glass in order to connect the interior to the exterior. The main structural component is exposed concrete, which shows the rustic texture of the wood formwork, allowing a dialogue between the formal element and the textures of the forest.”



Photos by: Andres Asturias





















