Fortitude Valley-based studio Shaun Lockyer Architects has designed the Gibbon Street house.
This two story contemporary home is located in Brisbane, Queensland, Australia.
Gibbon Street House by Shaun Lockyer Architects:
“The Gibbon Street House is an overtly contemporary extension to a Queenslander cottage on a typical small lot site in inner city Brisbane. The design looks to update the existing architectural vernacular on one hand while offering a challenging juxtaposition with the new built form. This contrast is clearly evident not only in the application of colour, but in material and form.
The program for the house is for a four bedroom house with two living areas and a study. The existing cottage contains the bulk of bedrooms, garage and services while the new extension contains the primary living spaces and the main bedroom all of which ‘hang’ off a large double height space, the centre piece of the house. The volume brings north light deep into the primary living areas and enhances the sense of indoor/ outdoor living as well as heightening the sense of drama within the space. A timber ‘bridge’ traverses the edge of the void and broadens at one end to accommodate an open plan study space.
The materials are masculine and dark, deliberately intended to ‘cool’ the space and focus the aspect toward the outdoor area. A large glass window into the elevated swimming pool punctuates the end of the entry sequence and forms a ‘marker’ in the landscape drawing visitors out into the garden. The dark scheme continues externally where the application of large slate tiles and polished concrete in the sunken courtyard create a sense of it being carved out of the site.
The architecture of the original cottage was able to be contemporised by virtue of pre-existing conditions on site. This has afforded a crafted timber battened under croft that conceals the cars and leads visitors into the house. This concept of enclosure not only deals with pragmatic needs but also references and reinterprets the traditional method of enclosure. The new extension is unapologetically contemporary and bold sporting large frameless panels of glass juxtaposed against the seamless timber soffit. This highly animated facade transforms by night from introverted to extroverted and illuminates the rear yard.”
Photos by: Aperture Architectural Photography

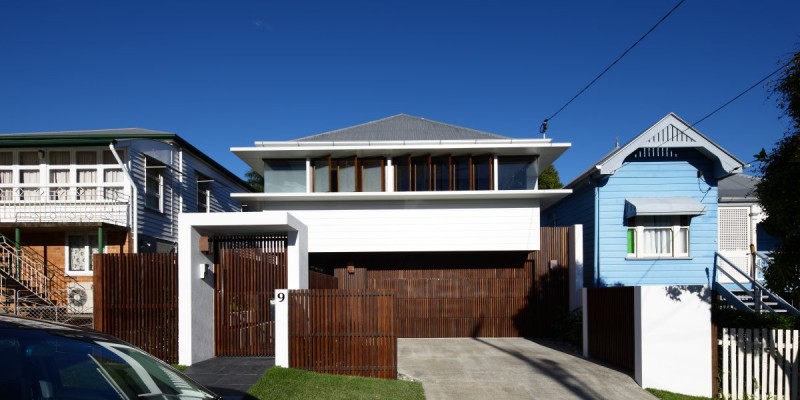

















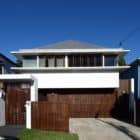
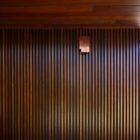
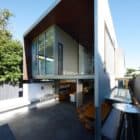

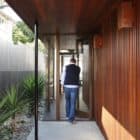

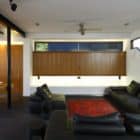





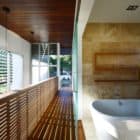



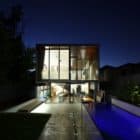

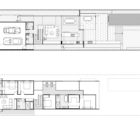
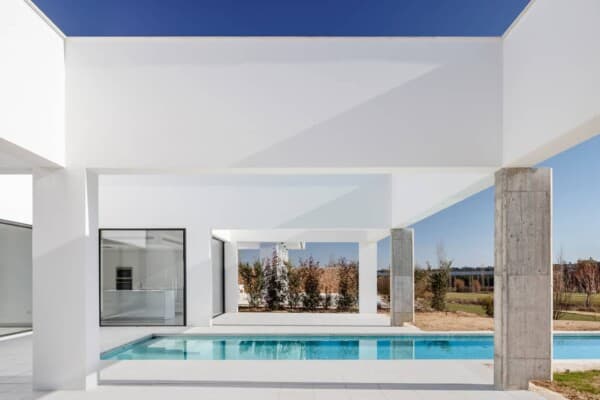
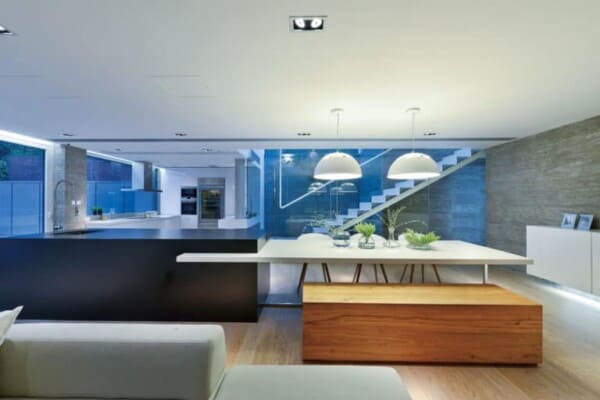

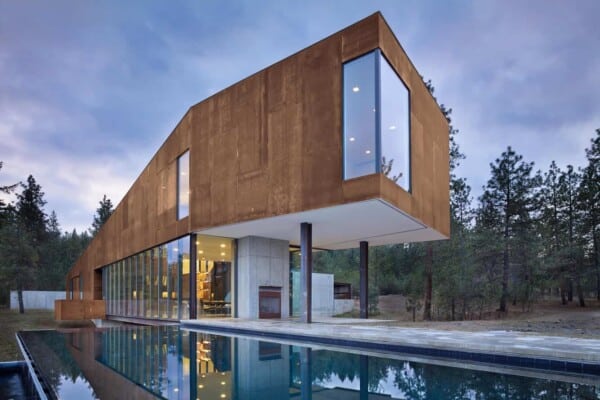
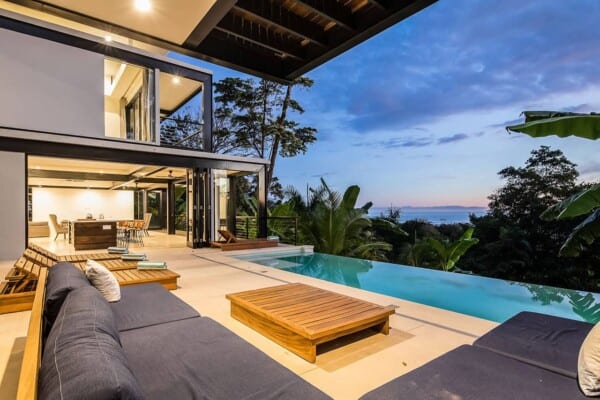
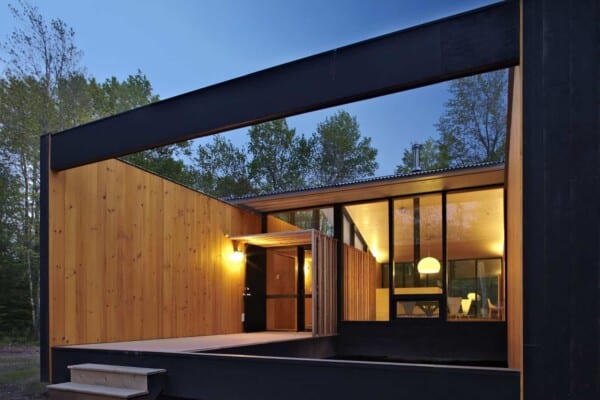

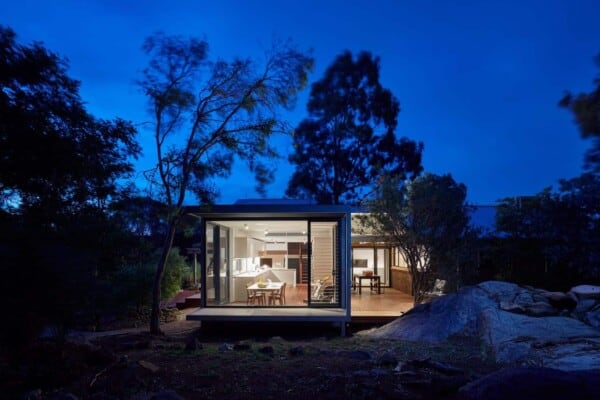


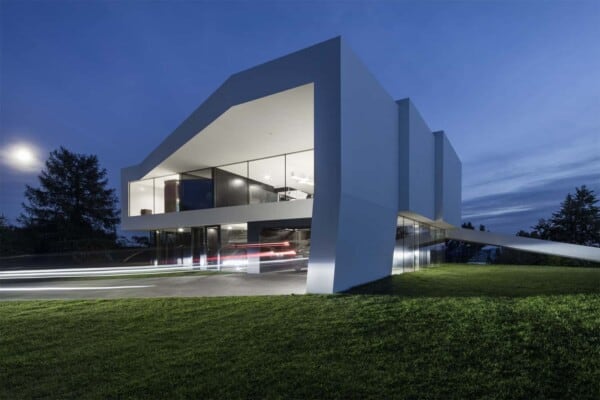
What a beautifully modern home. Love the clean lines of the timber and glass.