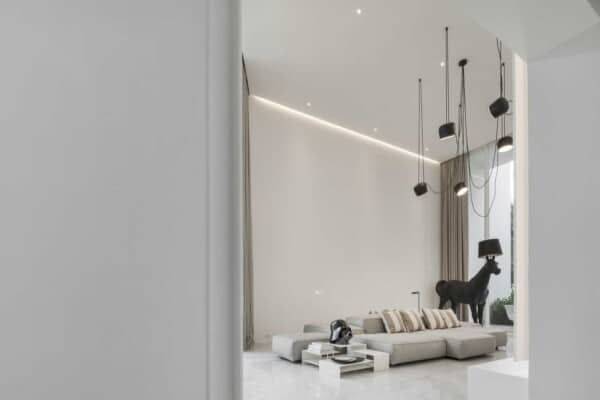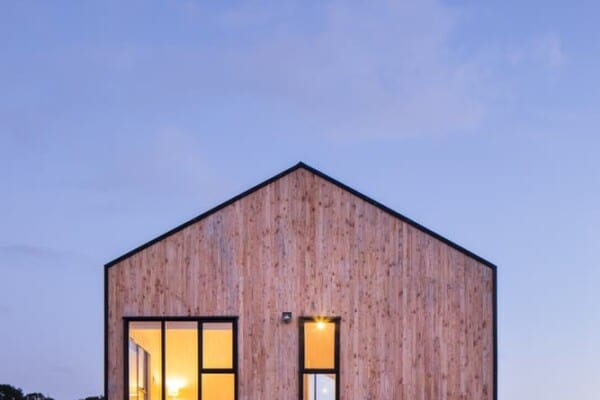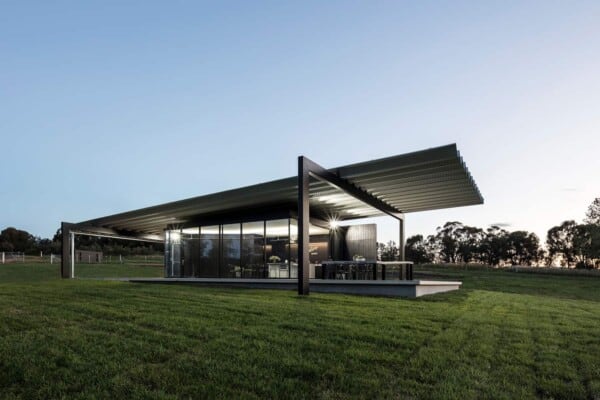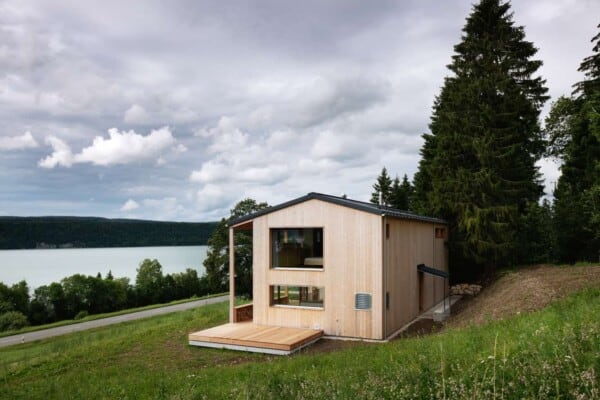This contemporary extension of a 1917 home in New York, New York, USA is a recent project by Hilary Unger of Perianth Interior Design in collaboration with John P. Maloney, and Michael O’Boy.
It includes a 650 square foot master suite that was built on top of the existing home.
Photos by: Michael Falco
















































