29 Square Meters is a project located in Wroclaw, Poland and completed by 3XA.
The entire apartment, as its name suggests, covers only an area of 29 square meters – roughly 312 square feet.
29sqm by 3XA:
“29 sqm is a rather small space to live in. Therefore the priority of this makeover was to maximize the space and to create an independent bedroom. The ceiling at 3,7m (12ft) didn’t allow the designer to create two equivalent levels, but it was possible to build a semi-mezzanine.
Above the bathroom and the hallway there is a huge bed area 1,35m (4,5ft) high, whereas above the wardrobe there is a passage 1,85m (6ft) high. Moreover, to increase space, the living room, kitchen and dining area are combined into one room.
Additionally, to deceive senses, a blind door was put on one of the walls.”


Photos by: S.Zajaczkowski




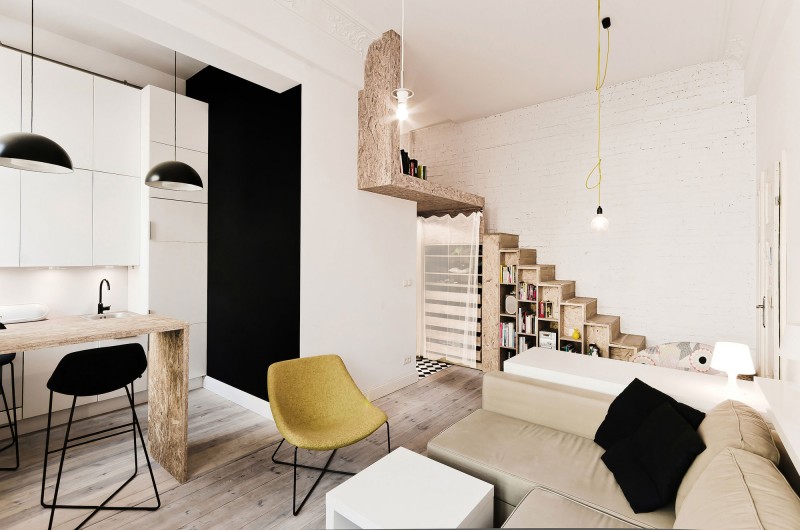




















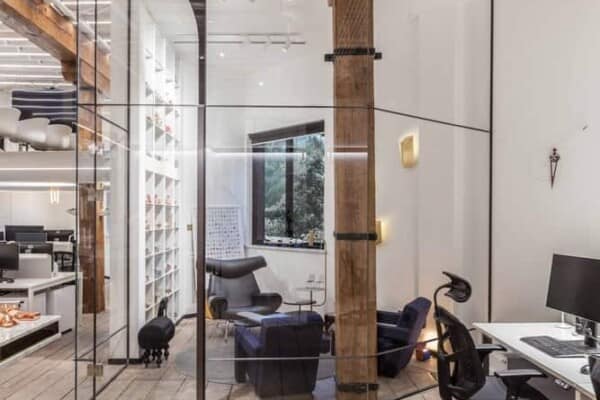


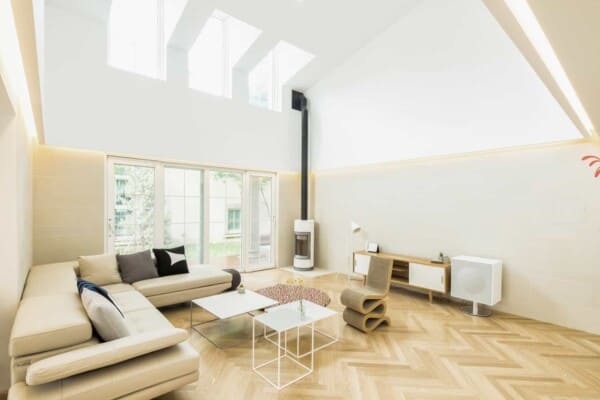

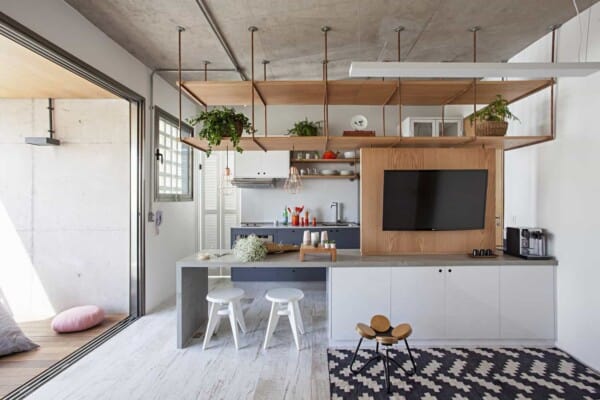

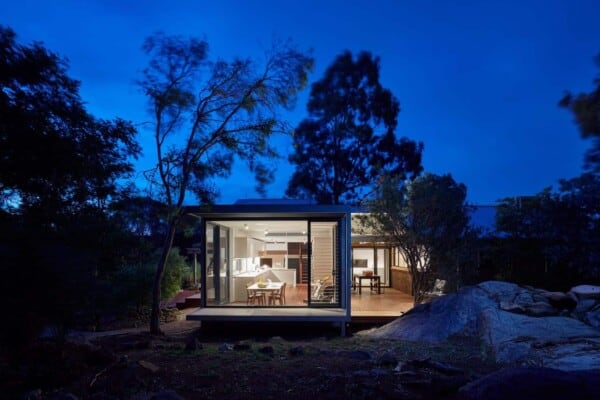


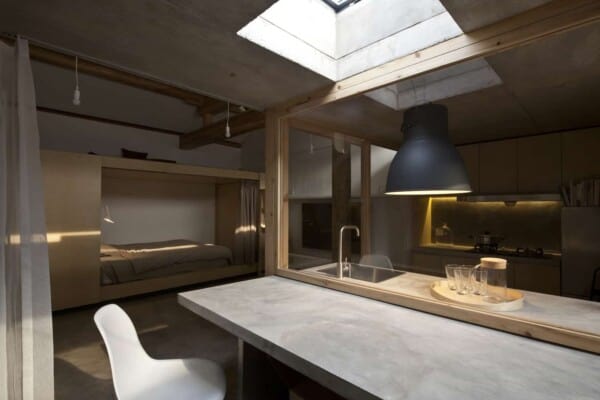

Amazingly spacious feel and tight design. Great result! One small tweak I would make is to swap the coffee table for a translucent one. From the aerial view all the white surfaces take up a lot of visual space, IMO.
It’s just amazing minimalist house with best space improvement. Just amazing!
Lord have mercy on the person who’s laying in that bed if there was a fire.