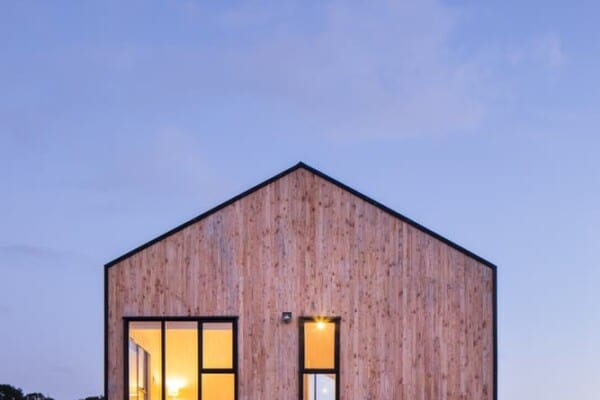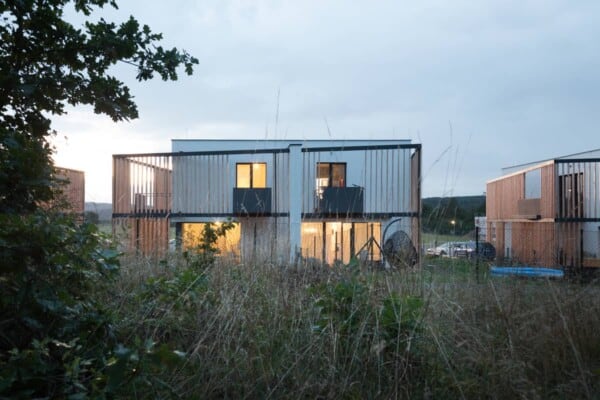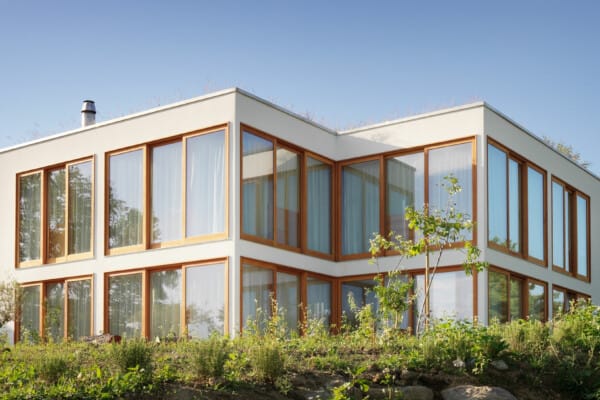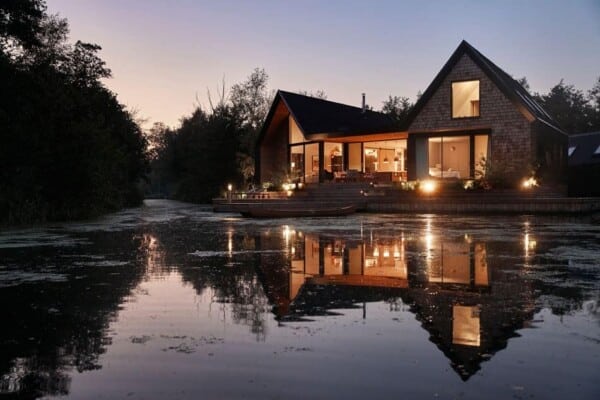Skit is a visualization created by Dachi Papuashvili.
The project focuses on verticality, stacking smaller spaces to create an interesting distribution.
Skit by Dachi Papuashvili:
“The skit is designated for one person usage. It is best for both: churchmen and laymen. Here are all conditions for a long term living, but also may serve for short-term isolations (for fasting, scientific or translating works, icon paintings, etc.).
The building represents an insulated, reinforced construction, covered with wood. Its details will be manufactured before, what will give opportunity to build it without heavy technics at any landscape condition.
Skit is an energetically independent building, producing any needed energy on solar power, and accumulating rain water. So it does not need any energy sources and communications, neither for building, nor for exploitation. There are separate spaces at skit, designated for different usages.
On the 3rd floor, in one living space, there is a bedroom, a cabinet, kitchen and dining rooms (12 sq. m [129 sq. ft]),
On the 4th floor, there is a room for pray (4 sq. m [43 sq. ft]),
On the 2nd floor there are a bio toilet and shower, and finally the 1st floor is for saving solar energy batteries, rain water reservoirs and a warehouse for food and other staff.”





Renderings by: Dachi Papuashvili

































