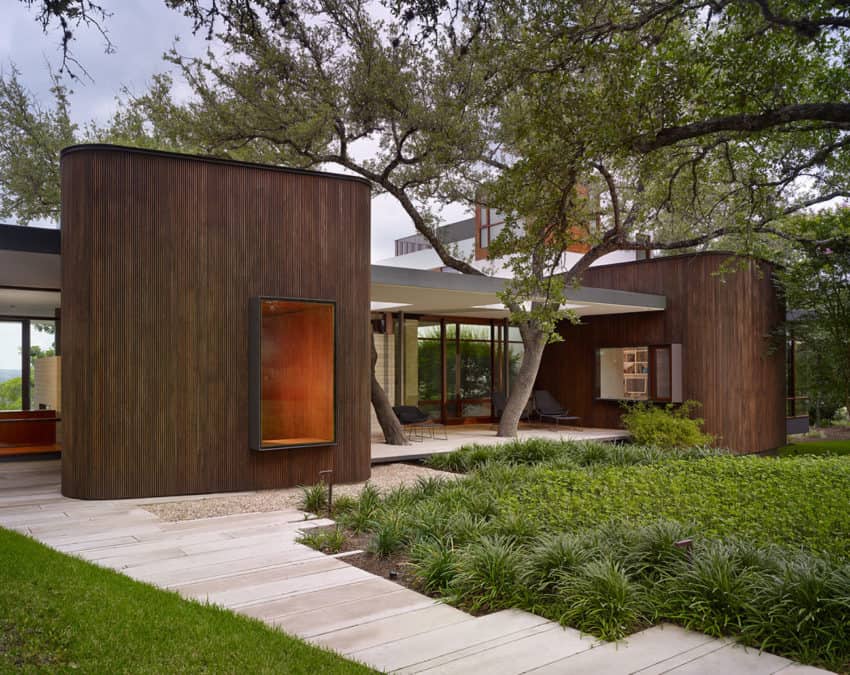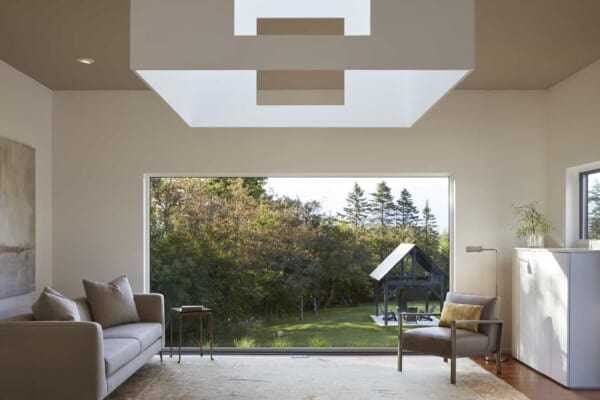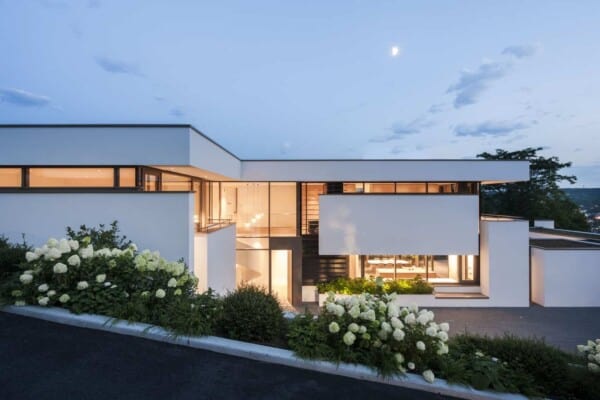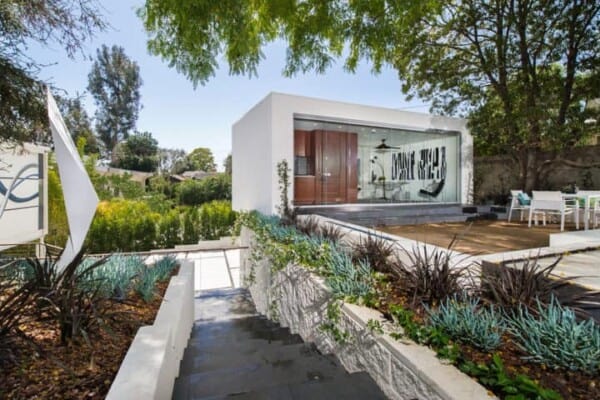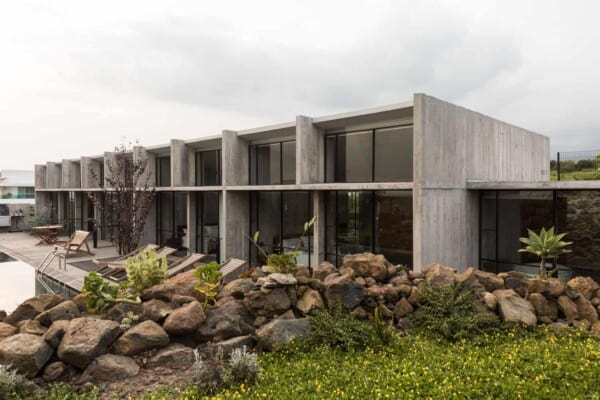Lake View Residence is a private home located in Austin, Texas, USA.
It was designed in 2011 by Alterstudio Architecture and measures 5,900 square feet.
Lake View Residence by Alterstudio Architecture:
“An unparalleled view west, over the Bright Leaf preserve and up the Colorado River, and the desire to live casually amidst a collection of mature live oak trees combined to make a powerful circumstance for this family of four. The new house emphasizes view and a dynamic spatial sequence while at the same time creating an abstract backdrop for the serendipity light, circumstance and view.
The visitor arrives, meandering under a grove of ancient trees into an intimate entry sequence of limestone, vertical cyprus and verdant planting. Still unaware of the expansive panorama to come, views are revealed slowly – with carefully framed vistas inviting expectations of what is to come, and the pursuit of which leading to new discoveries.
Oriented for optimal cross ventilation and protection from the sun, the Lakeview house also utilizes geothermal HVAC systems, a photovoltaic array, and FSC certified woods throughout the building.”
Photos by: Casey Dunn & Whit Preston & Patrick Wong



