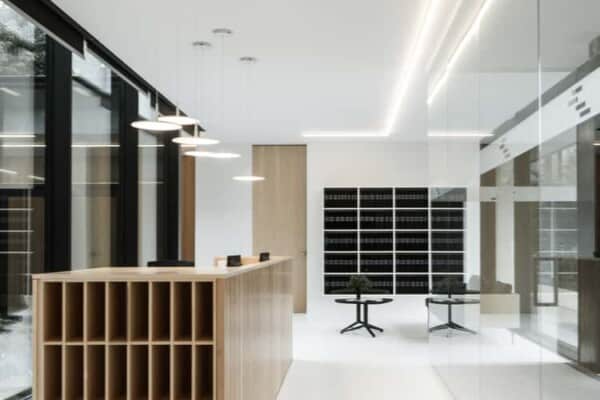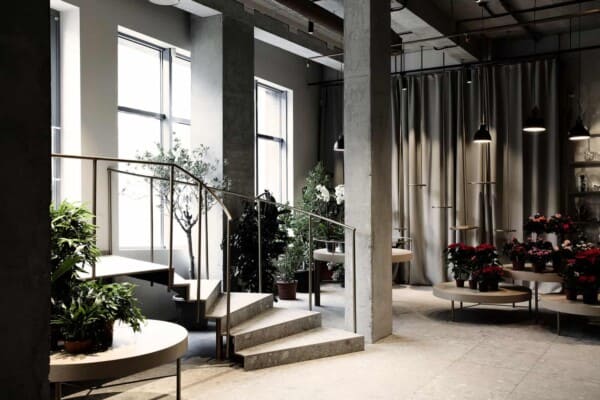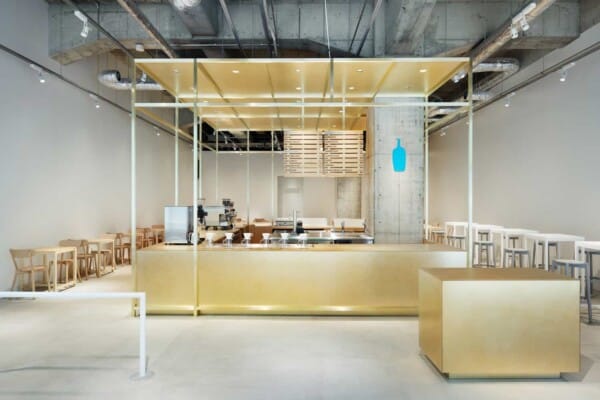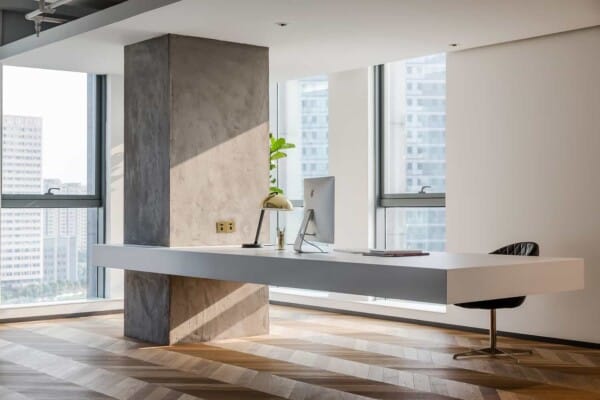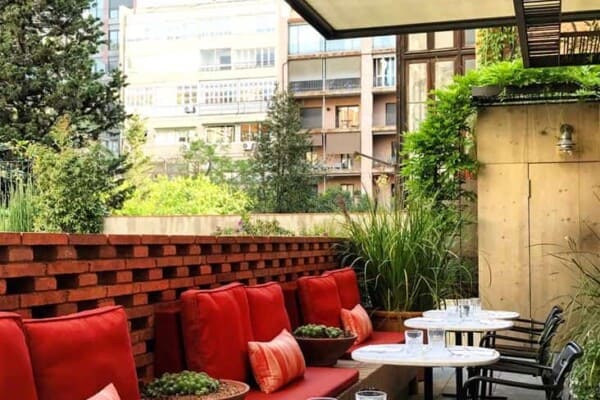In a little British town called Macclesfield, creative design teams from the uniquely named architectural firm SpaceInvaders have recently finished a complete overhaul of a new office space designer to work as a head quarters for a company called AstraZeneca.


From the outset, the design teams and the company alike wanted to make sure the whole space was approached from a progressive perspective. They wanted to make sure that the place caters to productivity and workplace respect and needs, but also that it feels fun, welcoming, and comfortable enough that employees actually enjoy the time they spend there, letting them create better work in the end.


By the time they reached the end of the project, designers had actually achieved exactly that! In fact, they found it so successful that the office now serves as a guideline for all of their other locations when it comes to layout, aesthetic, and functionality. This is often the case with head offices, of course, but this biopharmaceutical company found their own brand new design particularly well suited to their needs and efficient to recreate elsewhere too.

Once conservative and stereotypically “stuffy” in its style and function, this workplace has undergone a complete transformation in both its style and its mentality, culture, and way of working. The space is now much more free flowing, both in physical movement and communication. It is also much more technologically equipped and filled with more colour and personality.

Perhaps the biggest changes in space and aesthetic took place in the meeting rooms, which are now much more open, diverse, and geared towards collaboration. The break rooms, on the other hand, have been enhanced and geared towards actually giving employees a solid physical and mental break so they can go back to work feeling more genuinely refreshed and prepared. One spot even features a foosball table!

Elsewhere in the office, more classic workspaces do exist for those who thrive better in more disciplined setups and need a little more quiet or privacy. Besides the group work driven meeting areas in the centre, there are also tables, as well as comfortable booths where clients might be met, meetings might be held, or breaks might even be taken.

All throughout the space, colour popping plays a roll in livening up the space no matter which part you’re sitting in or how you’re using it. The dominant colour scheme is quite neutral and balanced with white, right onto the ceiling thanks to interestingly shaped pendant lights. Contemporarily shaped furniture pieces bring the colour pops in, adding red, green, and blue to the mix to add a bit of dimension and interest.
Photos by Gareth Gardner

