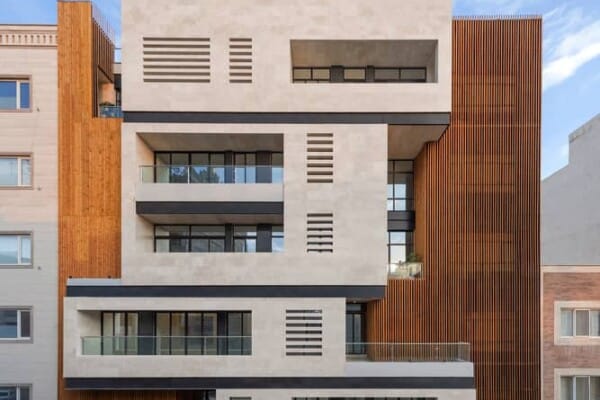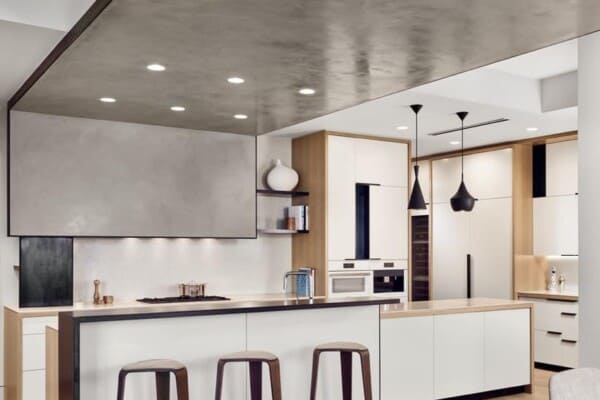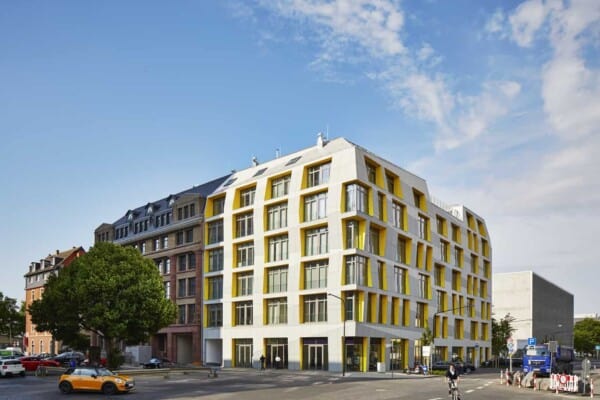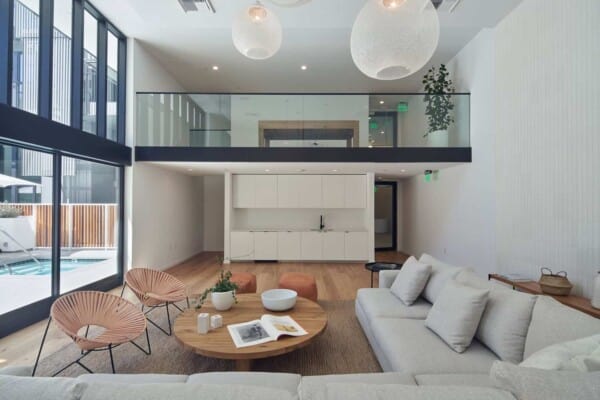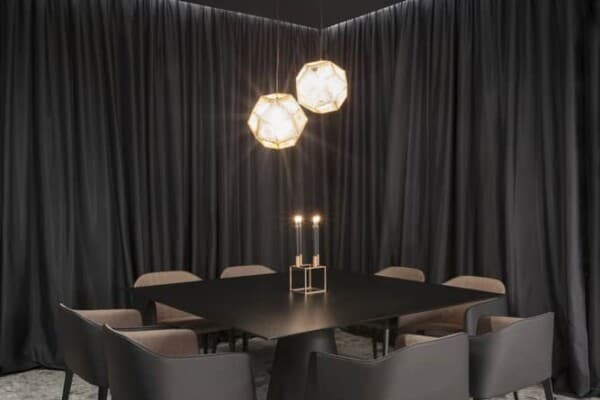In Japan, design company Horma recently got creative with the shape of a small apartment building featuring space efficient units in an attempt to avoid disturbing a stunning old garden that runs down one side. The result was a stunningly organized little renovation that disturbs almost nothing around it but provides a lovely dwelling for those who love innovative layout and living neat.

Comprised of two main towers, this project contains 6 single story apartments in total. A central courtyard connects the towers, giving you access to any apartment no matter which tower you enter from. This lovely courtyard contains a circular shaped wooden deck that gives additional access to 4 of the units by their terraces. These lovely little outdoor balcony areas, one for each apartment, are afforded some privacy by a pretty lattice that separates the building visually from its neighbours.

Terrace access is hardly the best part of the circular deck, however! In the very centre of the circle sits a stunning Japanese guava tree that extends nine metres in the air, making it visible from all common areas and the windows of each apartment. The tree provides the courtyard with shade and gives the whole place a relaxing atmosphere. Benches circle the tree so people can socialize while they bask in its beauty. There are also plenty of planters featuring other fantastic greenery.


At the northern end of the courtyard, where you’ll find in the bend in the building’s L-shape, you’ll also find a centre “core” that features stairs and an elevator. These provide access to all floors and all apartments. Rather than being underground, the basement and parking garage sit at street level, making them very accessible indeed.


In order to retain focus on that relaxing atmosphere establish by the courtyard, the common spaces in each apartment (like the living and dining rooms) face onto the windows that overlook the guava tree. The windows in each apartment’s three bedrooms, on the other hand, face the picturesque street outside. To keep them private and quiet and let dwellers adjust light, however, they are flanked by an inclined facade wall.


Each bedroom in the apartment features greenery and some lovely vegetation by default with the unit. These are built into the facade and placed near the windows, increasing privacy and acting as a sort of natural sound barrier between the bedrooms and the sounds of the street below. The plants also simultaneously contrast and complement that natural wooden furnishings and features that comprise the rooms and storage spaces all throughout each unit.


Besides being afforded a feeling of spaciousness by impeccably organized storage cupboards that retract into the walls, these units feel like they sprawl thanks to the additional features they have access to. Each apartment has terrace and wooden deck access as well as its own balcony or patio, depending on which floor it sits on. Finally, tenants have free use of a lovely private rooftop garden as well, adding a further natural place to escape to for some calm.
Photos by Mariella Apollonio




