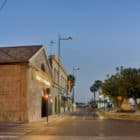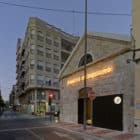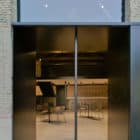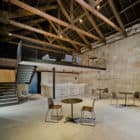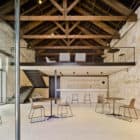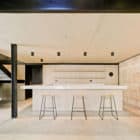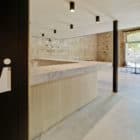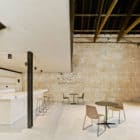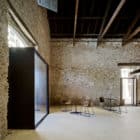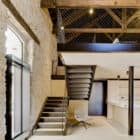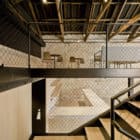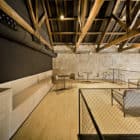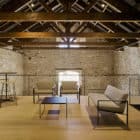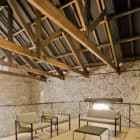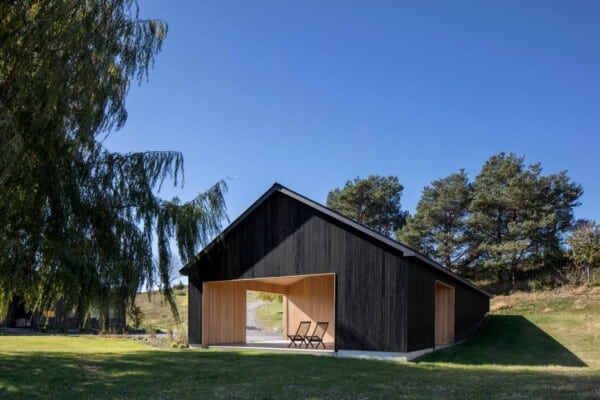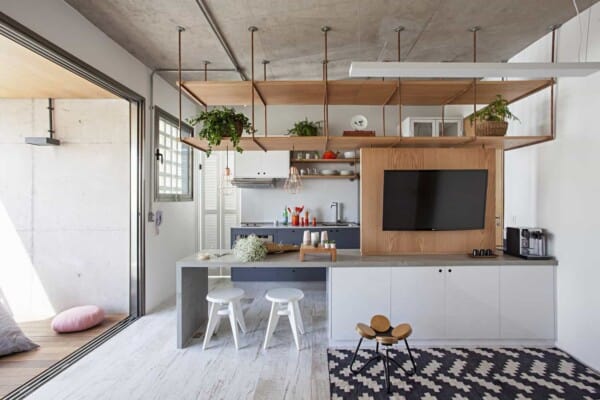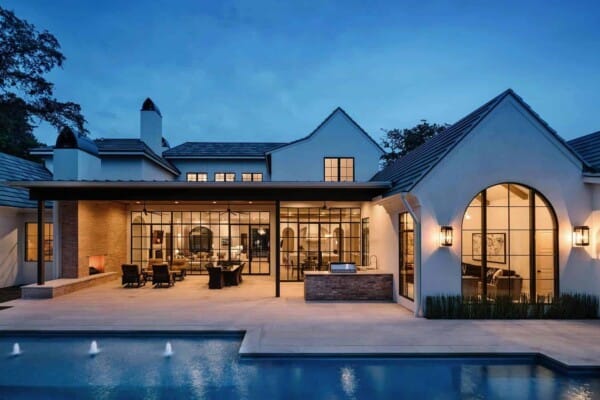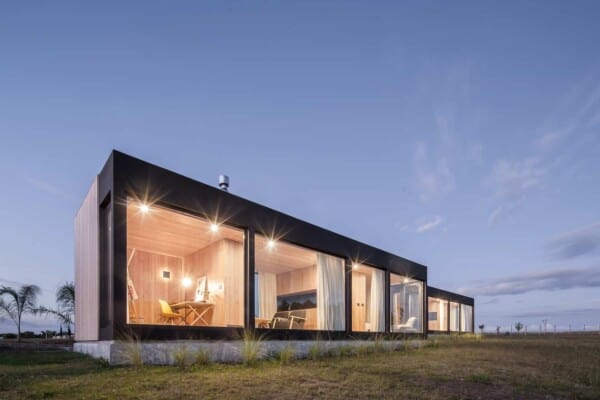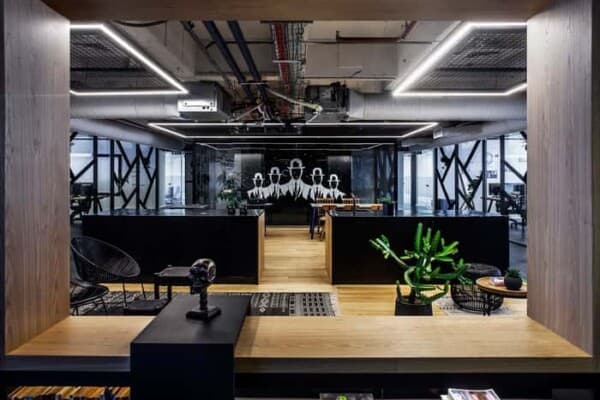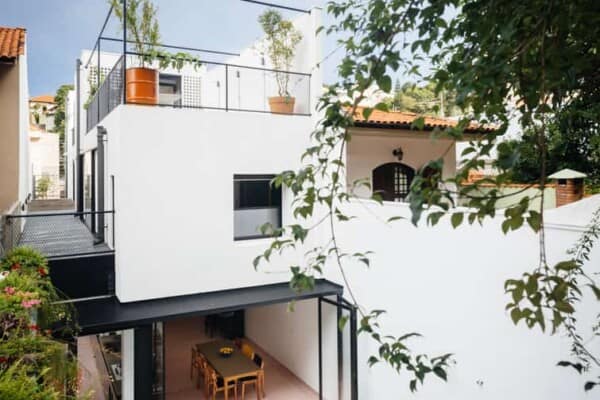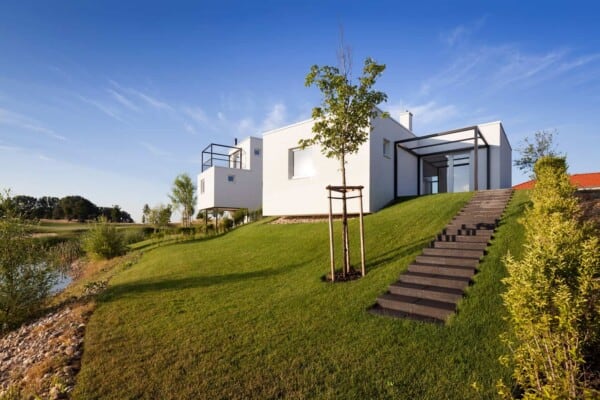This historic structure sits at 216 meters squared. It was recently renovated by Arn Arquitectos in Santa Pola, Alicante, Spain. The challenge was recovering the structure and respecting its history, all the while adding new elements.
In the exterior, the building was constructed using valuable stones from that period. This meant that an extensive cleaning process was required, as well as maintenance and restoration. The end result was the preservation of one of the key characteristics of the structure, preserving its integrity.

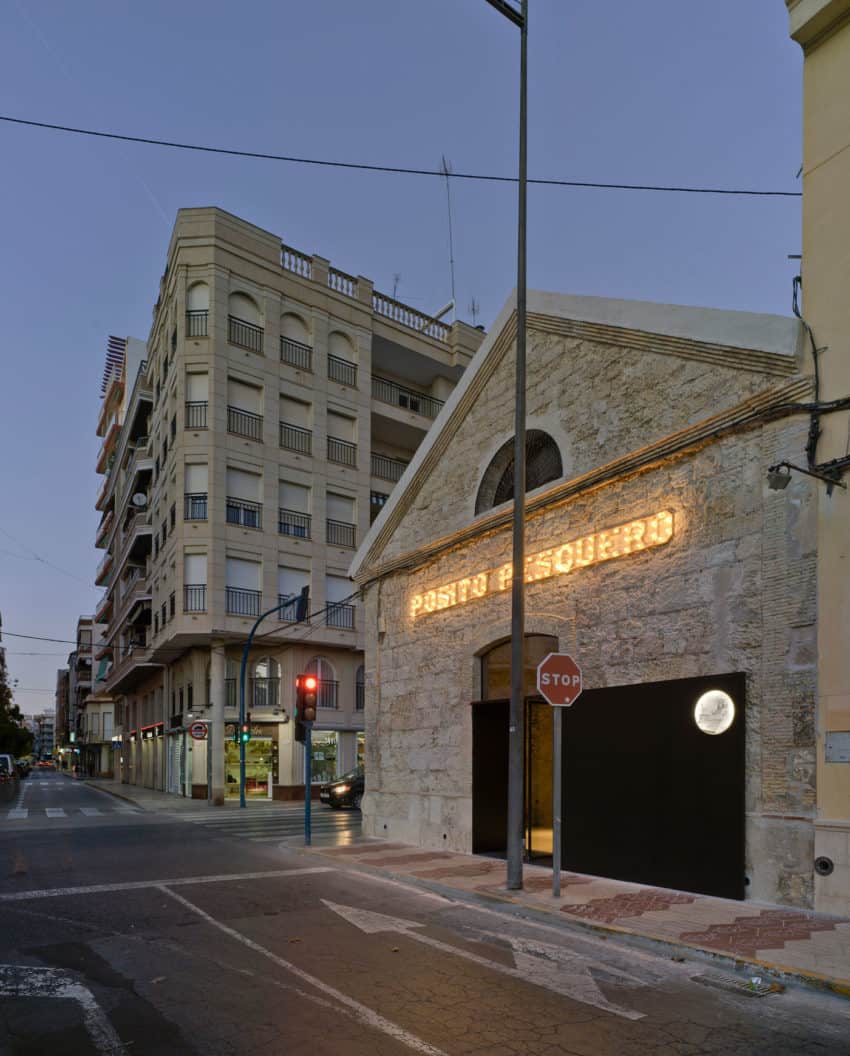





Its interior was expanded and redistributed, making use of the high ceiling to create verticality in its spaces.
We can almost see and feel all the history stored within the stone walls and wooden beams. It’s almost as if the space was a time capsule, taking us to a different era.
Various pieces of furniture were situated for the benefit of the guests. We’ll find tables surrounded by chairs and small resting areas equipped with sofas.
It’s safe to say that this building was restored to its former glory, and, along the way, acquired new elements to introduce it to a more modern time. This ambitious project lasted a year, and its essence is now more alive than ever before.























