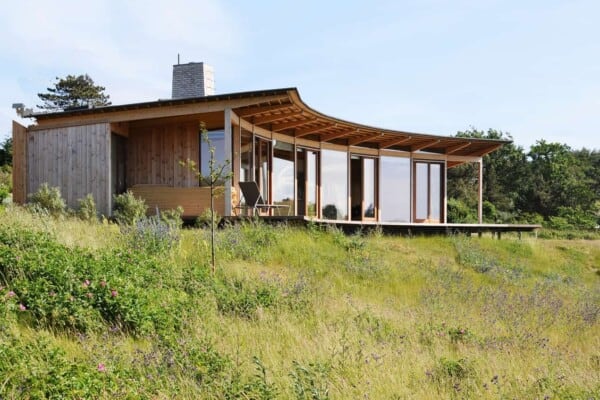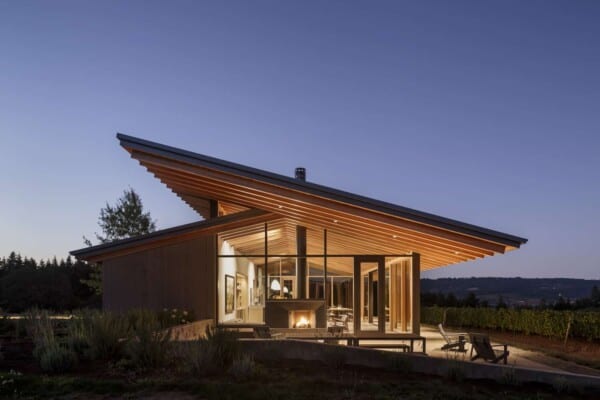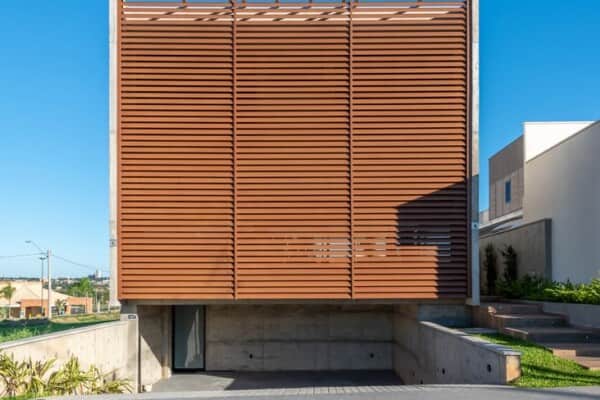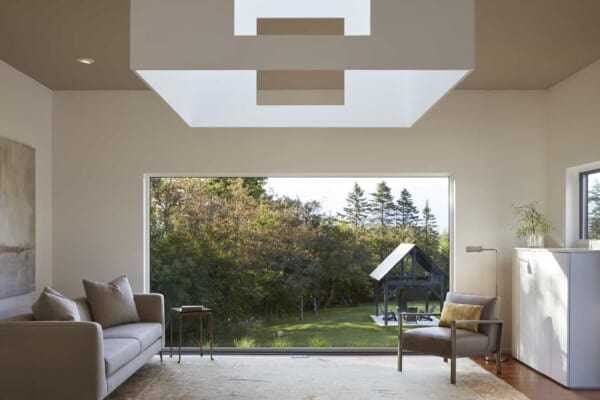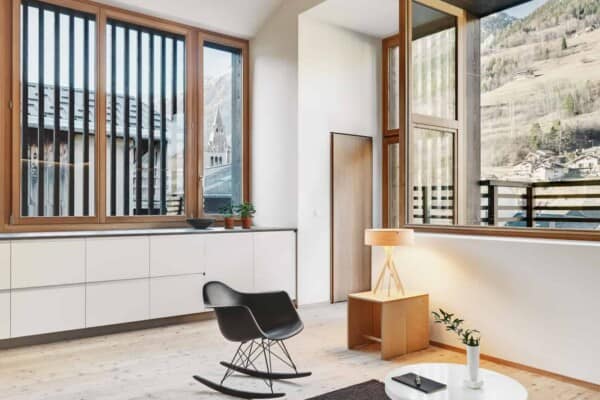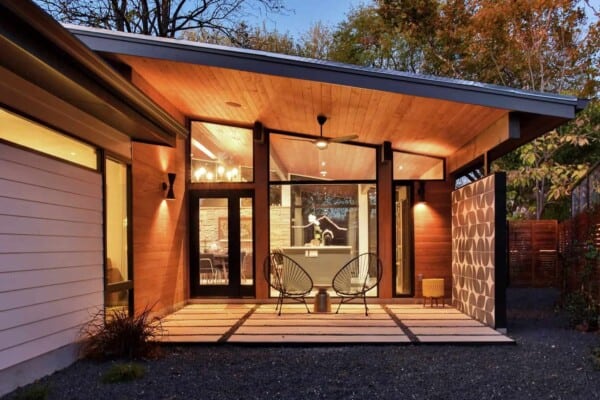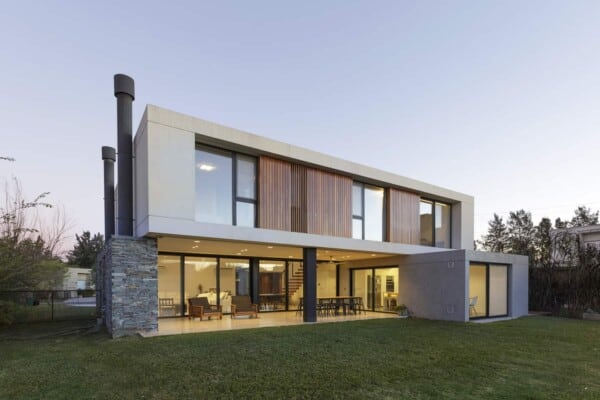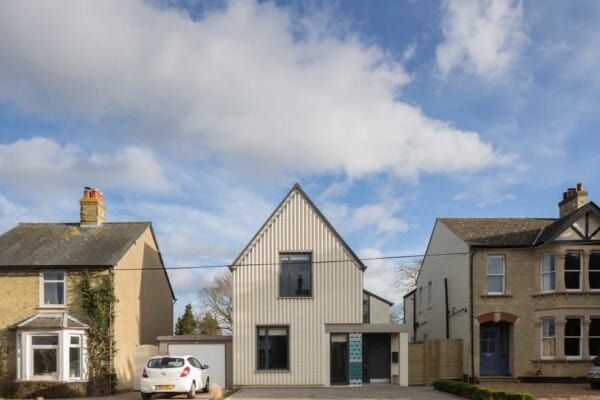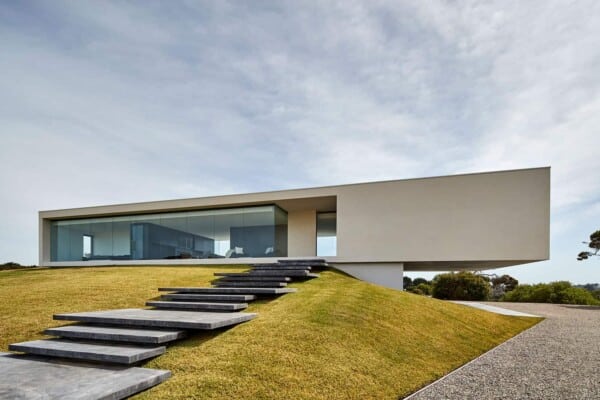This modern house, located in San Sebastián, Guipúzcoa, Spain, covers an area of 170 square meters and was designed by Estudio Peña Ganchegui in the year 2016. Its curved ceilings with glazed glass walls are the most prominent feature on its façade, and the imposing rock wall behind it highlights this aspect of its structure.
With large gardens in its exterior that are dotted with terraces ready to offer us enjoyment and relaxation, this house looks like an open book with high concrete walls that make it look strong and imposing.



Its interior, spacious and bright, receives the light that seeps in through the glass walls that run along its front, and the modern furniture of the living room with beautiful floors of light wood invites us to enjoy the views of the garden from the comfort of home while spending time with family and friends.
The dining room is made of magnificent wood and accompanied by chairs in pale orange that combine perfectly with the rest of the decoration.


A modern and minimalist white kitchen awaits us to allow us to enjoy its comfortable facilities and its wonderful views.

In the evening, the artificial light of its interior is reflected on the beautiful and manicured areas of the garden, inviting us to spend unforgettable moments in good company.




























