Originally constructed in 1867 as the Church of Palms, this historic building located in Brisbane, Australia, was converted into a luxury home by Australian practice Willis Greenhalgh Architects.
The now contemporary residence features a large gourmet kitchen, a wine cellar, a saltwater swimming pool, three bedrooms, three bathrooms, a mezzanine area with study, a library and media room and landscaped gardens.
This property is currently on sale: buy it now!
Bonney Avenue Residence by Willis Greenhalgh Architects:
“First a church then a theatre, a slice of Brisbane’s heritage has been saved from demolition and transformed into two striking luxury homes.
The existing buildings date back to 1867 and are heritage listed.
Extensive community and heritage consultation ensured the balance between conserving the integrity of the buildings, the subtle introduction of contemporary elements, and the relationship with the surrounding area.”
Photos courtesy of Willis Greenhalgh Architects
Via Contemporist

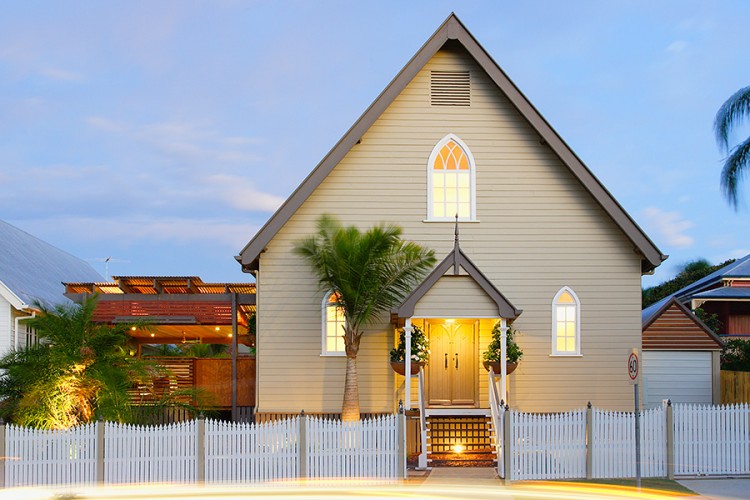























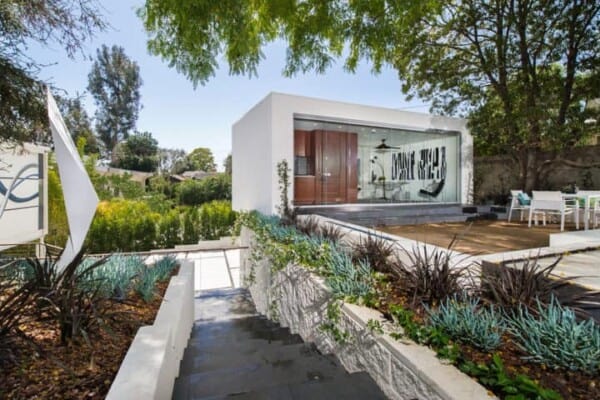
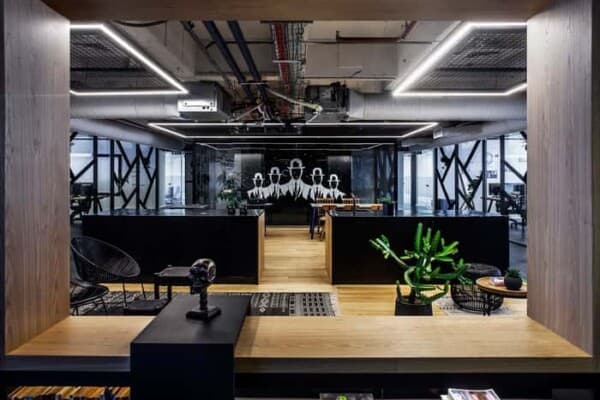

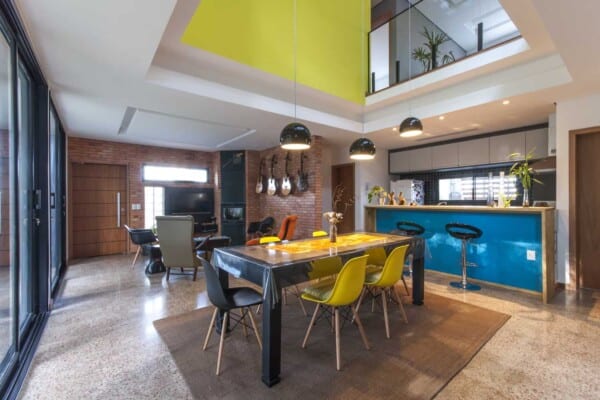
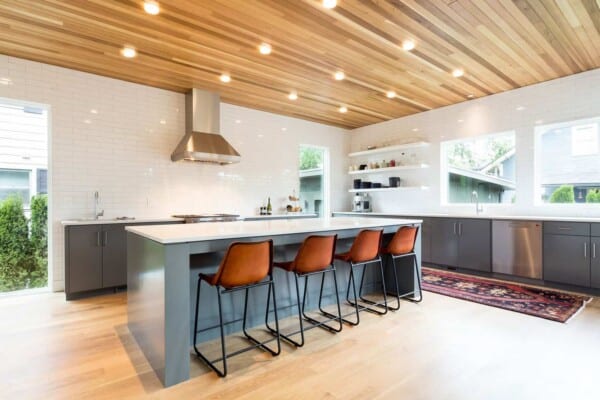

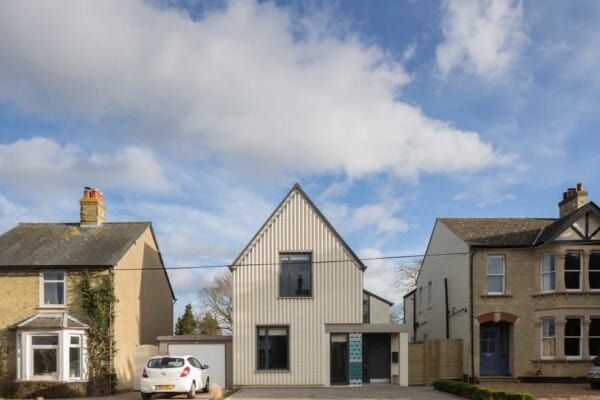
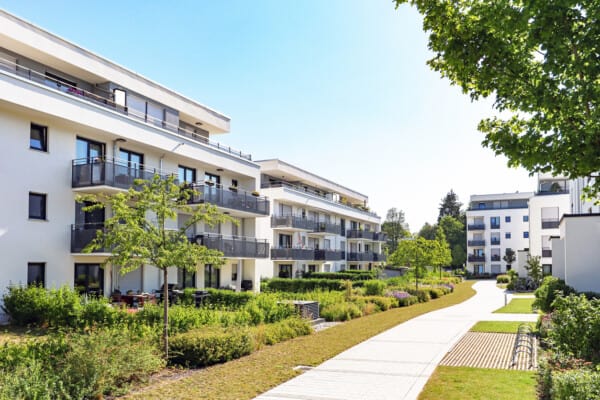
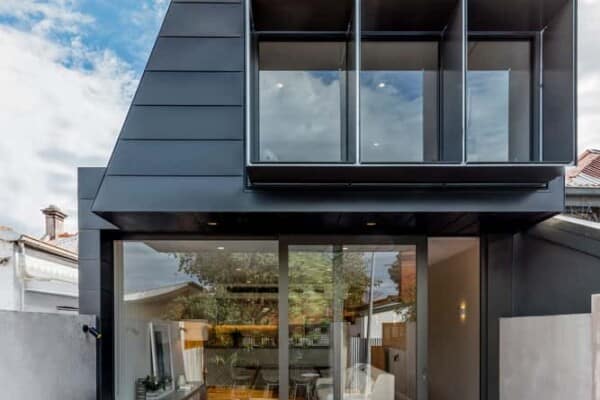

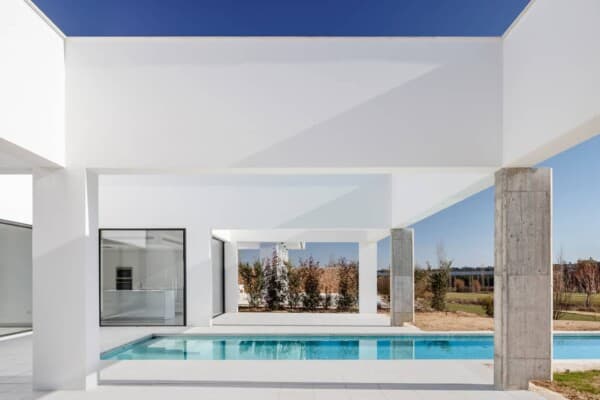
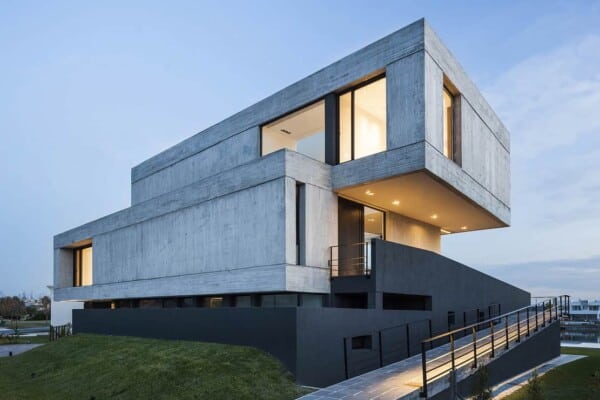
Beautiful house! It reminds me the house from the famous American painting “AMERICAN GOTHIC’.
well they don’t have to go very far to pray now huh….lol
Hi,
Do you have the current plan for the church?