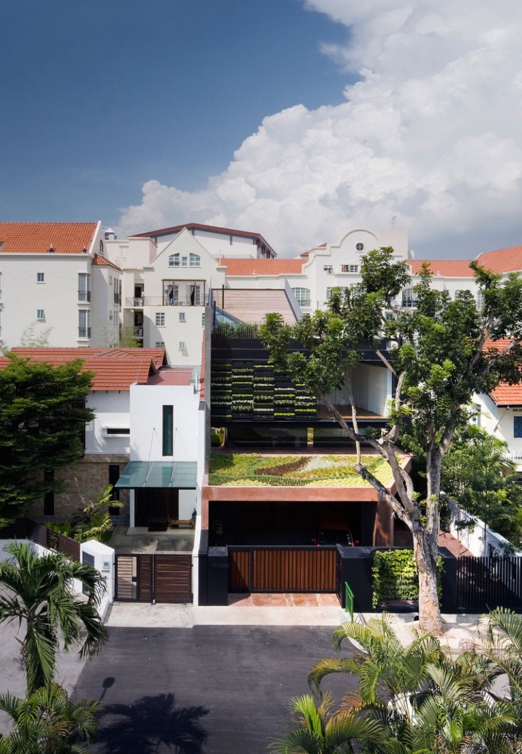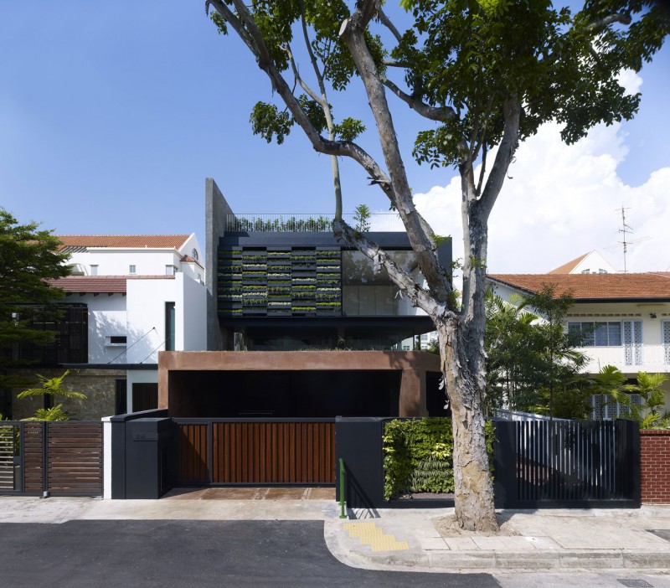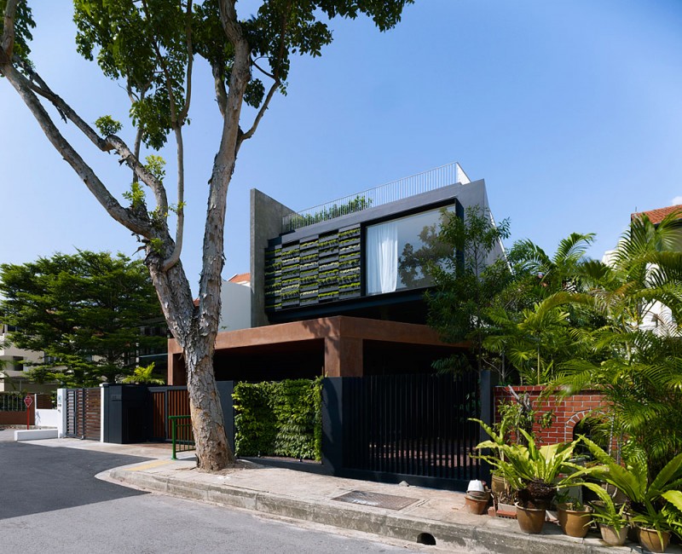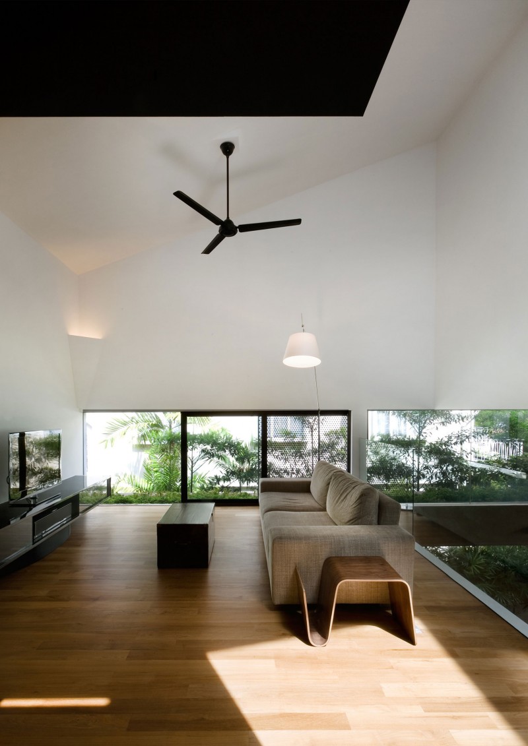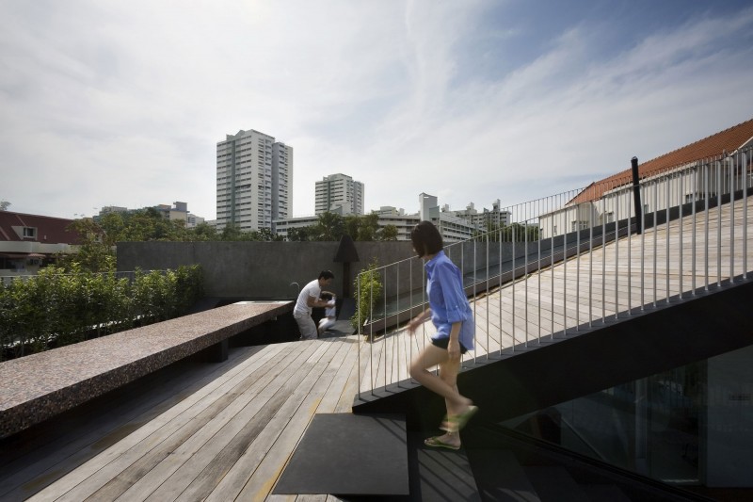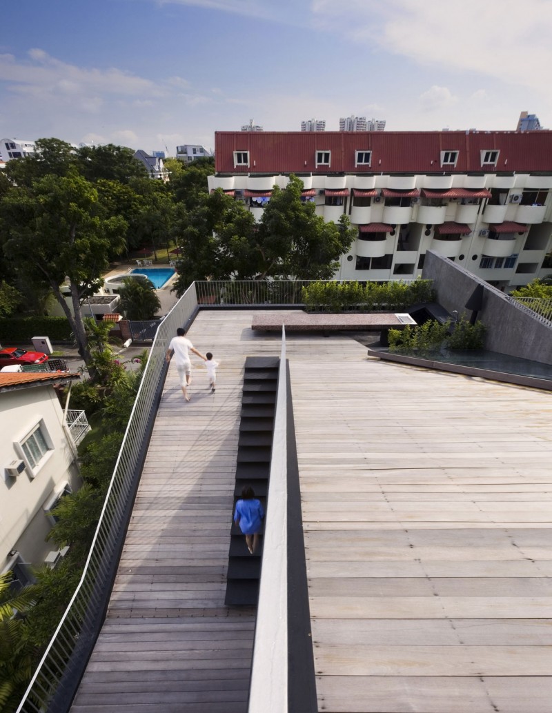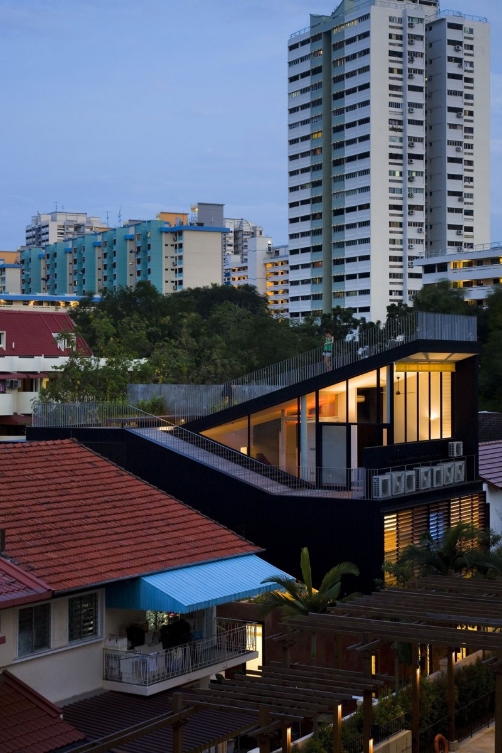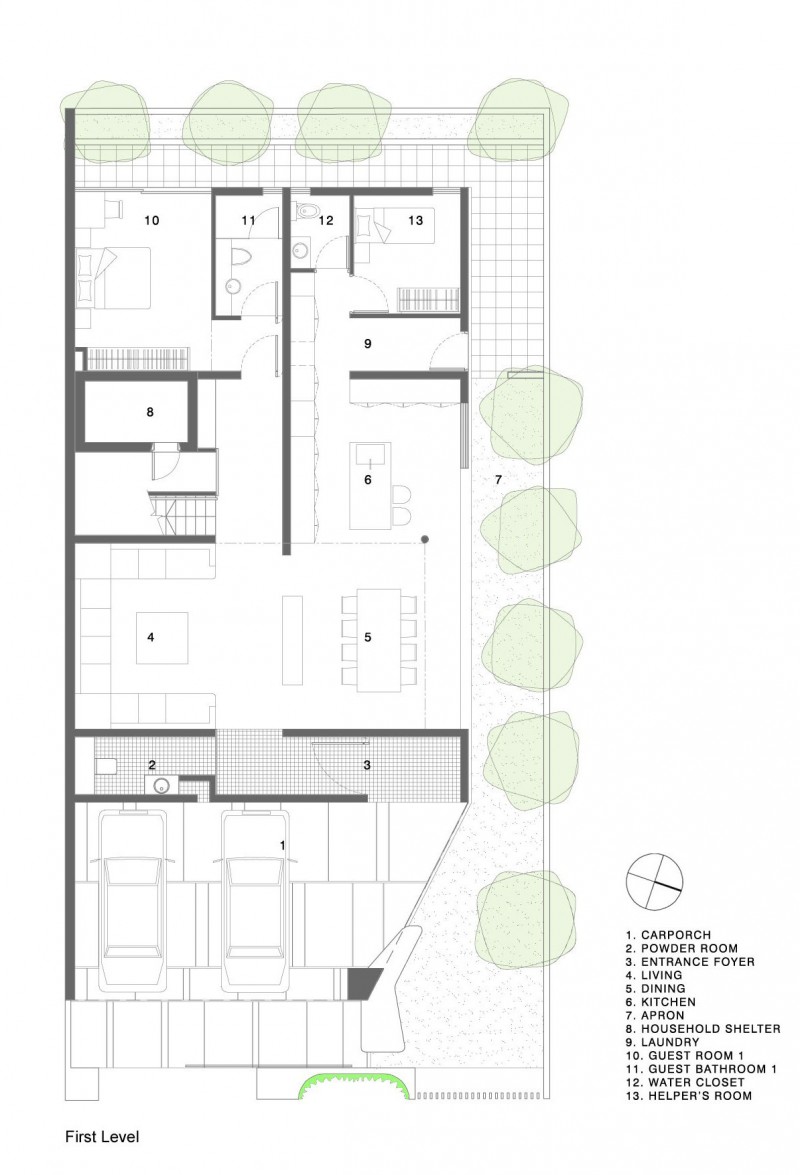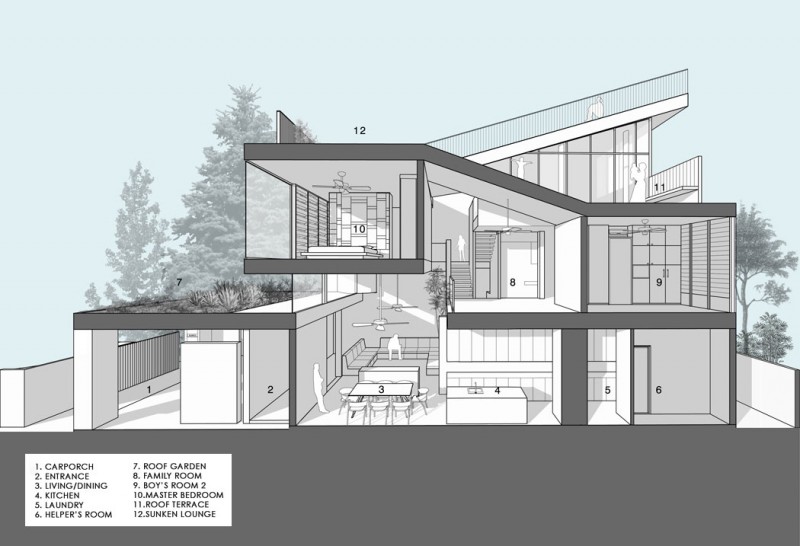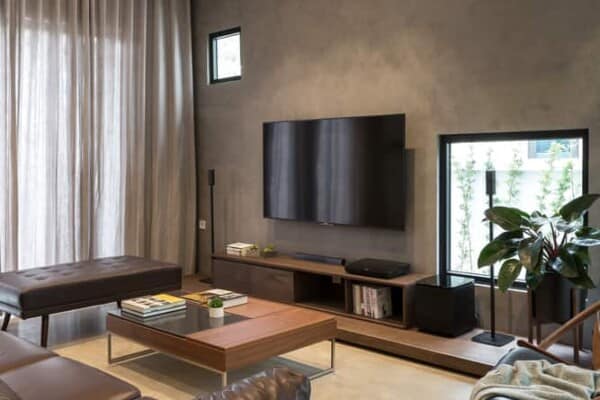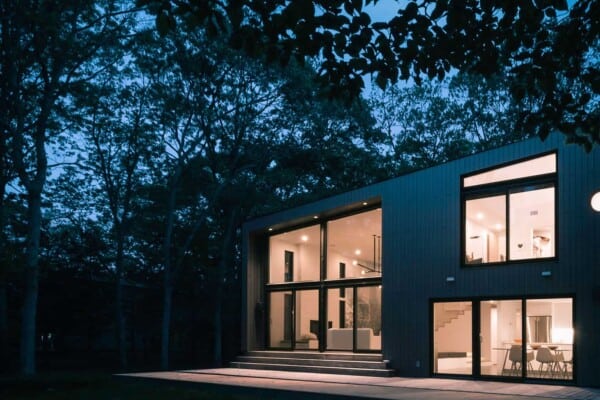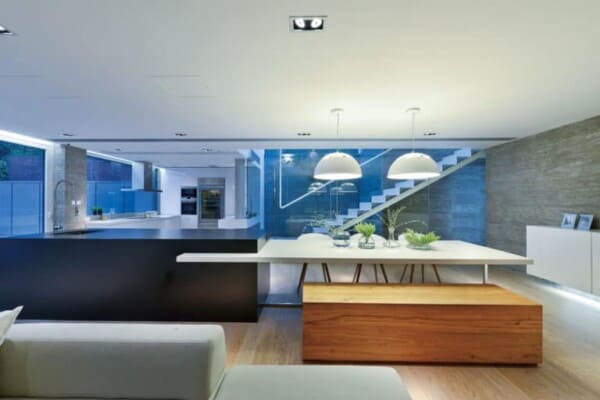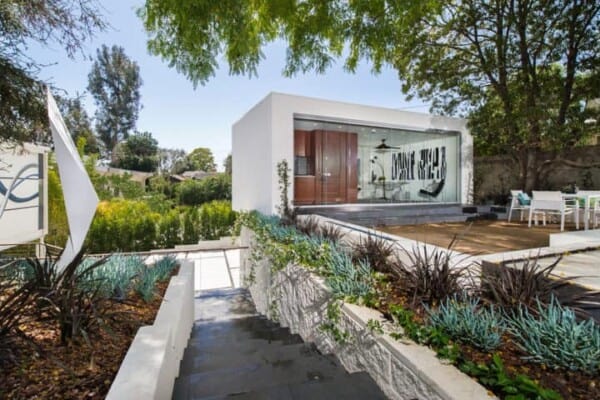Singapore-based studio Formwerkz Architects has designed the Maximum Garden House project.
Completed in 2010, this 3,760 square foot, three story, contemporary home is located in Singapore.
Maximum Garden House by Formwerkz Architects:
“The client wanted a house where they could keep an eye on their 2 kids without the need to be in the same space. Loos’s Raumplan, somehow, came to mind.
We were also looking at ways to expand the idea of garden in a very tight semi-detached site where most of the land is occupied by the building footprint.
The Picturesque Landscape
The vertical wall planting set within a niche along the front boundary wall and the shrubbery on the car-porch roof, reclaim surfaces otherwise normally neglected as canvasses for beautification.
The Planter Screen
Enclosing part of the building façade on the upper floor is a layer of planting system we devised to behave more like a curtain wall. Its primary function is to perform as a privacy screen and to keep the rain out. The simple contraption resembles an open rack, profiled like a shutter louvre. The planting shelves are dimensioned to accommodate small potted plants that are easily replaceable from any nursery to ensure ease of upkeep. The planting is irrigated from a single pipe on the top shelf, with the run off feeding the pots on the lower tiers.
The Sloping Roof
The sloping roof terrace is derived from the staggered section of the house and retained a continuous flow from the indoor. A setting for outdoor dining and barbeque is created in sunken portion of the deck where the mosaic-cladded top becomes simultaneously a tabletop, bbq pit and bench. We were nostalgic with the idea of getting up on the roof, itself. The sloping roof-scape reminds us of an undulating terrain. We imagined the inclined plane to be more conducive to sit or lie down and have a conversation while looking out in the same direction, sharing the same moment, like one do in a park.”
Photos by: Jeremy San

