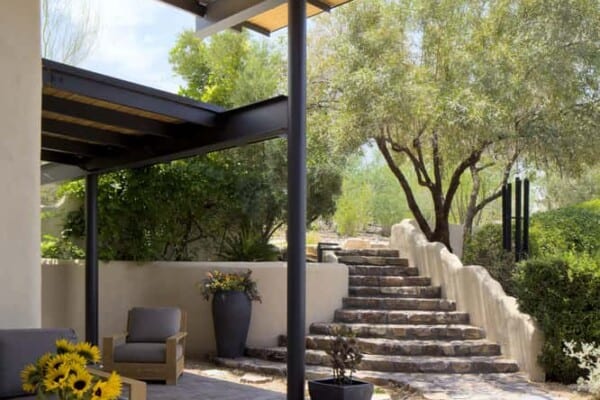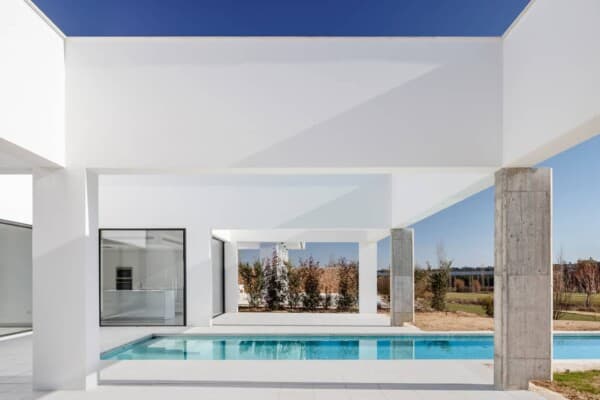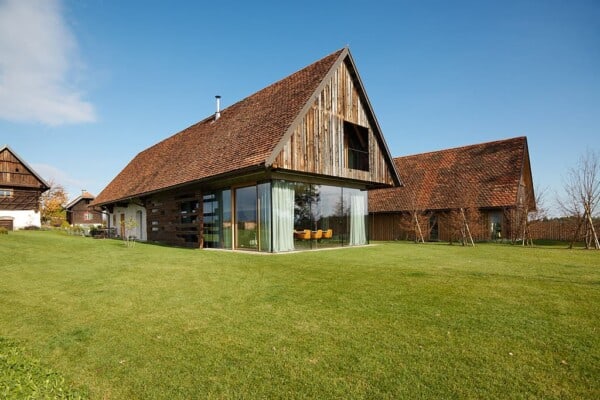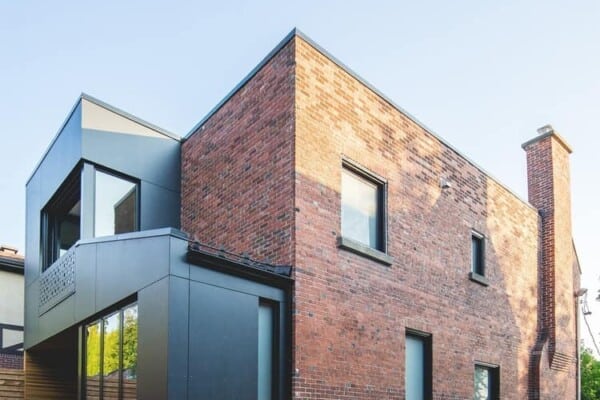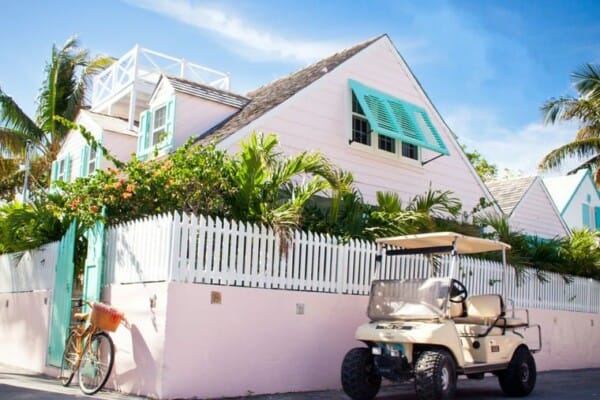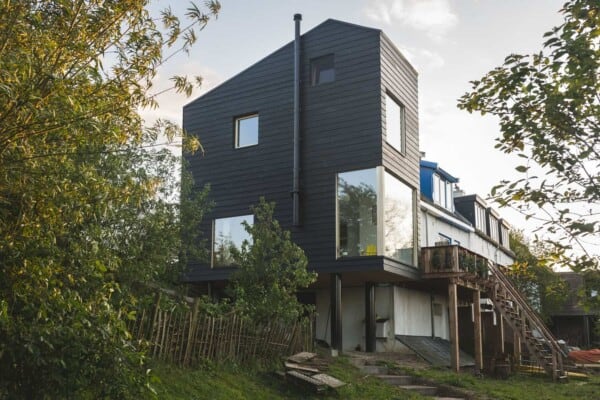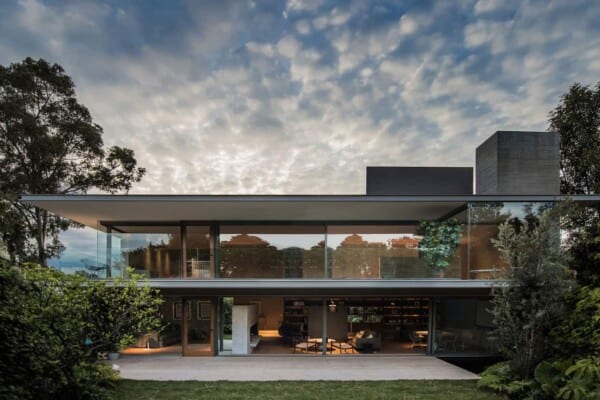Have you always dreamed of living in a lovely, clean home that lets you wander in and out to a gorgeous outdoor space from just about any room? Perhaps you love modernly styled homes but you’re careful about which pieces you pick out so that your home doesn’t become modernized to the extent that it feels cold or unlived in? Then prepare to be inspired by a home that fits this very description to a T.
We give you: [Bracketed Space] House in Austin, Texas, USA! While this home is undoubtedly modern in it’s ultra clean and streamlined construction, even on the outside in the way the roof is shaped, the inside still feels like a home thanks to beautifully paneled wooden ceilings and smart casual furniture. An open concept design also makes things feel like home, allowing each room to blend into the next in a beautiful way rather than being very separated and sectioned off.
The designers, Matt Fajkus Architecture completed the home in 2016, taking care to match the comfortably open construction inside with spacious outdoor areas as well. A sprawling lawn runs to meet with an equally impressive stone patio, separated only by a majestic infinity pool so clear it looks like glass from afar. Lovely big windows in every room and each sunny hallway let residents look down upon this pool from just about anywhere, enjoying the view of the land and neighbourhood as well as visiting guests enjoying the space just as much as they do. Any home that fosters the sharing of space from just about anywhere is a great home in our books!
Photos by: Charles Davis Smith & Spaces & Faces Photography

![[Bracketed Space] House by Matt Fajkus Architecture (1)](https://cdn.homedsgn.com/wp-content/uploads/2016/11/Bracketed-Space-House-01-850x566.jpg)
![[Bracketed Space] House by Matt Fajkus Architecture (2)](https://cdn.homedsgn.com/wp-content/uploads/2016/11/Bracketed-Space-House-02-850x575.jpg)
![[Bracketed Space] House by Matt Fajkus Architecture (3)](https://cdn.homedsgn.com/wp-content/uploads/2016/11/Bracketed-Space-House-03-850x566.jpg)
![[Bracketed Space] House by Matt Fajkus Architecture (4)](https://cdn.homedsgn.com/wp-content/uploads/2016/11/Bracketed-Space-House-04-850x567.jpg)
![[Bracketed Space] House by Matt Fajkus Architecture (5)](https://cdn.homedsgn.com/wp-content/uploads/2016/11/Bracketed-Space-House-05-850x567.jpg)
![[Bracketed Space] House by Matt Fajkus Architecture (6)](https://cdn.homedsgn.com/wp-content/uploads/2016/11/Bracketed-Space-House-06-850x562.jpg)
![[Bracketed Space] House by Matt Fajkus Architecture (7)](https://cdn.homedsgn.com/wp-content/uploads/2016/11/Bracketed-Space-House-07-850x567.jpg)
![[Bracketed Space] House by Matt Fajkus Architecture (8)](https://cdn.homedsgn.com/wp-content/uploads/2016/11/Bracketed-Space-House-08-850x576.jpg)
![[Bracketed Space] House by Matt Fajkus Architecture (10)](https://cdn.homedsgn.com/wp-content/uploads/2016/11/Bracketed-Space-House-10-850x566.jpg)
![[Bracketed Space] House by Matt Fajkus Architecture (11)](https://cdn.homedsgn.com/wp-content/uploads/2016/11/Bracketed-Space-House-11-850x1275.jpg)
![[Bracketed Space] House by Matt Fajkus Architecture (12)](https://cdn.homedsgn.com/wp-content/uploads/2016/11/Bracketed-Space-House-12-850x567.jpg)
![[Bracketed Space] House by Matt Fajkus Architecture (13)](https://cdn.homedsgn.com/wp-content/uploads/2016/11/Bracketed-Space-House-13-850x567.jpg)
![[Bracketed Space] House by Matt Fajkus Architecture (14)](https://cdn.homedsgn.com/wp-content/uploads/2016/11/Bracketed-Space-House-14-850x566.jpg)
![[Bracketed Space] House by Matt Fajkus Architecture (15)](https://cdn.homedsgn.com/wp-content/uploads/2016/11/Bracketed-Space-House-15-850x575.jpg)
![[Bracketed Space] House by Matt Fajkus Architecture (16)](https://cdn.homedsgn.com/wp-content/uploads/2016/11/Bracketed-Space-House-16-850x576.jpg)
![[Bracketed Space] House by Matt Fajkus Architecture (17)](https://cdn.homedsgn.com/wp-content/uploads/2016/11/Bracketed-Space-House-17-850x566.jpg)
![[Bracketed Space] House by Matt Fajkus Architecture (18)](https://cdn.homedsgn.com/wp-content/uploads/2016/11/Bracketed-Space-House-18-850x534.jpg)
![[Bracketed Space] House by Matt Fajkus Architecture (19)](https://cdn.homedsgn.com/wp-content/uploads/2016/11/Bracketed-Space-House-19-850x555.jpg)
![[Bracketed Space] House by Matt Fajkus Architecture (20)](https://cdn.homedsgn.com/wp-content/uploads/2016/11/Bracketed-Space-House-20-850x566.jpg)
![[Bracketed Space] House by Matt Fajkus Architecture (21)](https://cdn.homedsgn.com/wp-content/uploads/2016/11/Bracketed-Space-House-21-850x567.jpg)
![[Bracketed Space] House by Matt Fajkus Architecture (1)](https://cdn.homedsgn.com/wp-content/uploads/2016/11/Bracketed-Space-House-01-140x140.jpg)
![[Bracketed Space] House by Matt Fajkus Architecture (2)](https://cdn.homedsgn.com/wp-content/uploads/2016/11/Bracketed-Space-House-02-140x140.jpg)
![[Bracketed Space] House by Matt Fajkus Architecture (3)](https://cdn.homedsgn.com/wp-content/uploads/2016/11/Bracketed-Space-House-03-140x140.jpg)
![[Bracketed Space] House by Matt Fajkus Architecture (4)](https://cdn.homedsgn.com/wp-content/uploads/2016/11/Bracketed-Space-House-04-140x140.jpg)
![[Bracketed Space] House by Matt Fajkus Architecture (5)](https://cdn.homedsgn.com/wp-content/uploads/2016/11/Bracketed-Space-House-05-140x140.jpg)
![[Bracketed Space] House by Matt Fajkus Architecture (6)](https://cdn.homedsgn.com/wp-content/uploads/2016/11/Bracketed-Space-House-06-140x140.jpg)
![[Bracketed Space] House by Matt Fajkus Architecture (7)](https://cdn.homedsgn.com/wp-content/uploads/2016/11/Bracketed-Space-House-07-140x140.jpg)
![[Bracketed Space] House by Matt Fajkus Architecture (8)](https://cdn.homedsgn.com/wp-content/uploads/2016/11/Bracketed-Space-House-08-140x140.jpg)
![[Bracketed Space] House by Matt Fajkus Architecture (9)](https://cdn.homedsgn.com/wp-content/uploads/2016/11/Bracketed-Space-House-09-140x140.jpg)
![[Bracketed Space] House by Matt Fajkus Architecture (10)](https://cdn.homedsgn.com/wp-content/uploads/2016/11/Bracketed-Space-House-10-140x140.jpg)
![[Bracketed Space] House by Matt Fajkus Architecture (11)](https://cdn.homedsgn.com/wp-content/uploads/2016/11/Bracketed-Space-House-11-140x140.jpg)
![[Bracketed Space] House by Matt Fajkus Architecture (12)](https://cdn.homedsgn.com/wp-content/uploads/2016/11/Bracketed-Space-House-12-140x140.jpg)
![[Bracketed Space] House by Matt Fajkus Architecture (13)](https://cdn.homedsgn.com/wp-content/uploads/2016/11/Bracketed-Space-House-13-140x140.jpg)
![[Bracketed Space] House by Matt Fajkus Architecture (14)](https://cdn.homedsgn.com/wp-content/uploads/2016/11/Bracketed-Space-House-14-140x140.jpg)
![[Bracketed Space] House by Matt Fajkus Architecture (15)](https://cdn.homedsgn.com/wp-content/uploads/2016/11/Bracketed-Space-House-15-140x140.jpg)
![[Bracketed Space] House by Matt Fajkus Architecture (16)](https://cdn.homedsgn.com/wp-content/uploads/2016/11/Bracketed-Space-House-16-140x140.jpg)
![[Bracketed Space] House by Matt Fajkus Architecture (17)](https://cdn.homedsgn.com/wp-content/uploads/2016/11/Bracketed-Space-House-17-140x140.jpg)
![[Bracketed Space] House by Matt Fajkus Architecture (18)](https://cdn.homedsgn.com/wp-content/uploads/2016/11/Bracketed-Space-House-18-140x140.jpg)
![[Bracketed Space] House by Matt Fajkus Architecture (19)](https://cdn.homedsgn.com/wp-content/uploads/2016/11/Bracketed-Space-House-19-140x140.jpg)
![[Bracketed Space] House by Matt Fajkus Architecture (20)](https://cdn.homedsgn.com/wp-content/uploads/2016/11/Bracketed-Space-House-20-140x140.jpg)
![[Bracketed Space] House by Matt Fajkus Architecture (21)](https://cdn.homedsgn.com/wp-content/uploads/2016/11/Bracketed-Space-House-21-140x140.jpg)
![[Bracketed Space] House by Matt Fajkus Architecture (22)](https://cdn.homedsgn.com/wp-content/uploads/2016/11/Bracketed-Space-House-22-140x140.jpg)
![[Bracketed Space] House by Matt Fajkus Architecture (23)](https://cdn.homedsgn.com/wp-content/uploads/2016/11/Bracketed-Space-House-23-140x140.jpg)
![[Bracketed Space] House by Matt Fajkus Architecture (24)](https://cdn.homedsgn.com/wp-content/uploads/2016/11/Bracketed-Space-House-24-140x140.jpg)
![[Bracketed Space] House by Matt Fajkus Architecture (25)](https://cdn.homedsgn.com/wp-content/uploads/2016/11/Bracketed-Space-House-25-140x140.jpg)
![[Bracketed Space] House by Matt Fajkus Architecture (26)](https://cdn.homedsgn.com/wp-content/uploads/2016/11/Bracketed-Space-House-26-140x140.jpg)
![[Bracketed Space] House by Matt Fajkus Architecture (27)](https://cdn.homedsgn.com/wp-content/uploads/2016/11/Bracketed-Space-House-27-140x140.jpg)
![[Bracketed Space] House by Matt Fajkus Architecture (28)](https://cdn.homedsgn.com/wp-content/uploads/2016/11/Bracketed-Space-House-28-140x140.jpg)
![[Bracketed Space] House by Matt Fajkus Architecture (29)](https://cdn.homedsgn.com/wp-content/uploads/2016/11/Bracketed-Space-House-29-140x140.jpg)
