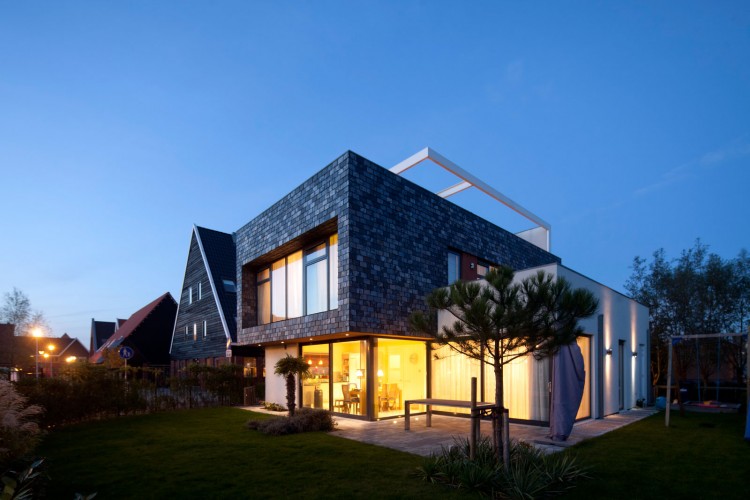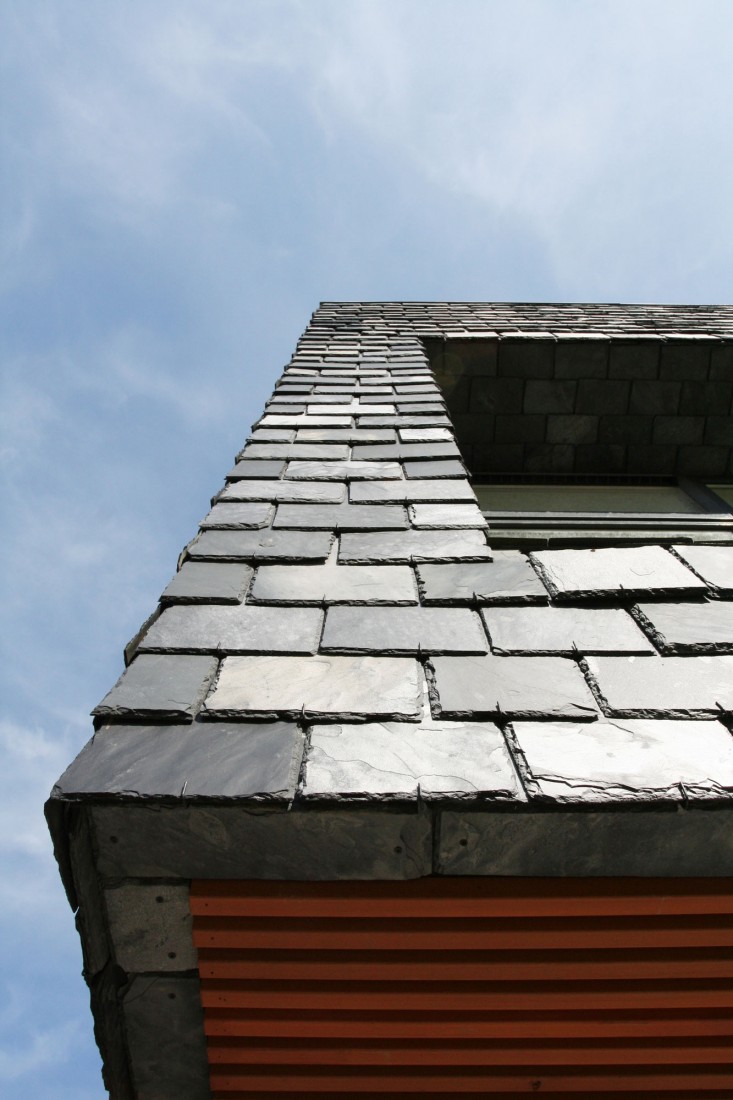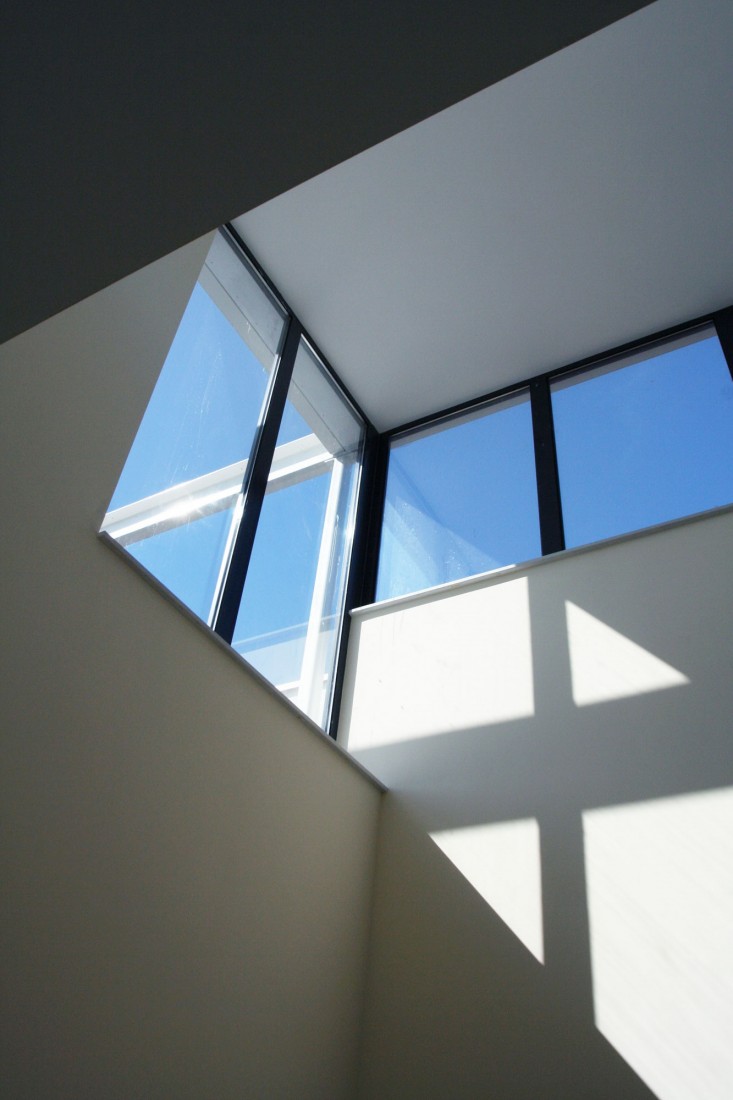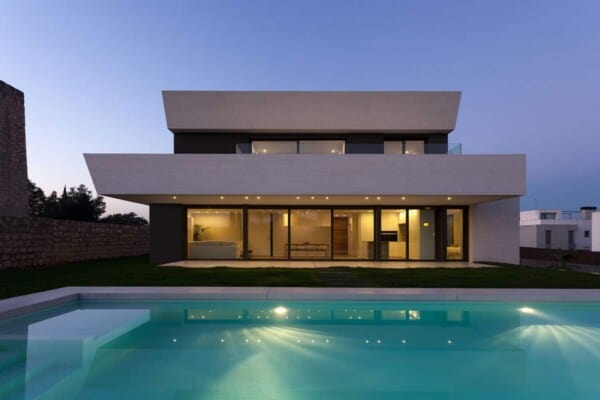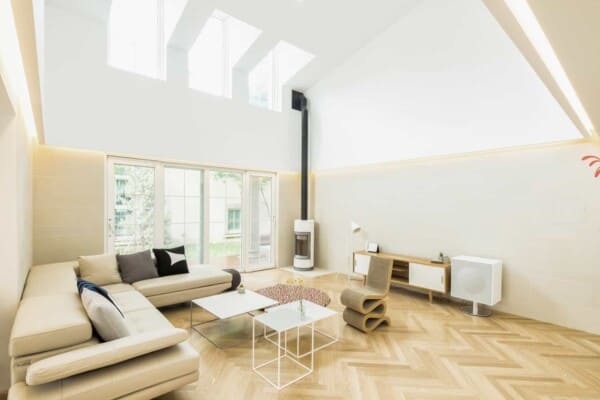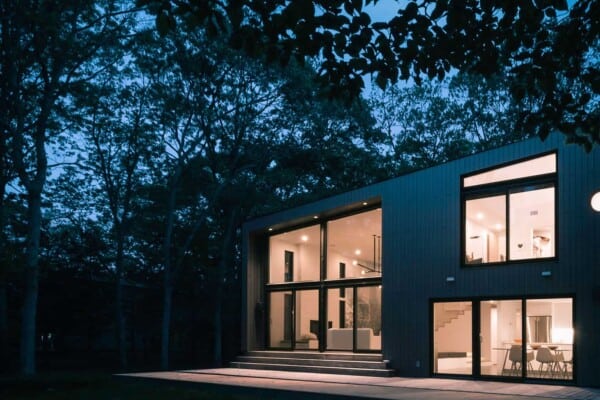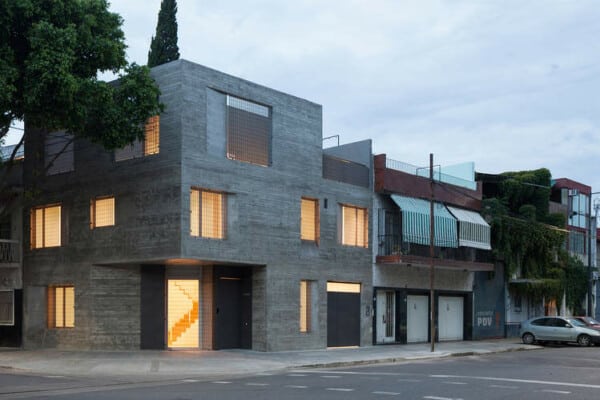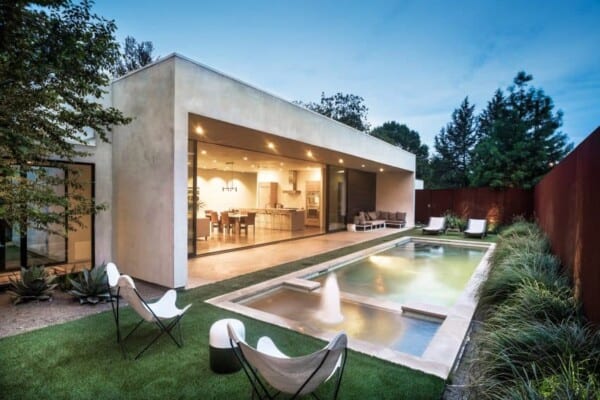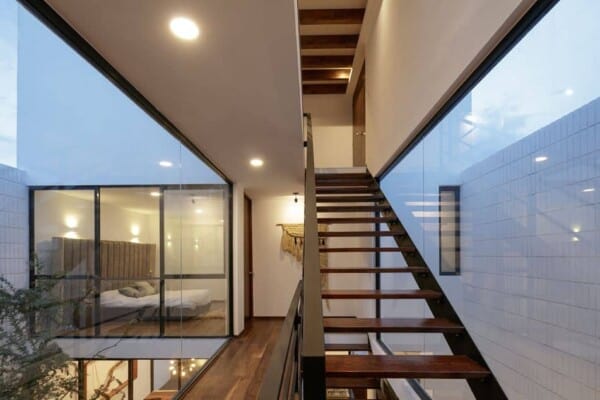Rotterdam-based studio BBVH Architecten has sent us photos of the Villa Festen project.
Recently completed, this 2,500 square foot three story residence is located in the Biesland area of Ypenburg, a new suburb of The Hague, The Netherlands.
Villa Festen by BBVH Architecten:
“This modern villa, designed by BBVH Architecten, is located in the Biesland area, a new suburb of Den Haag. The area is characterized by traditional brick architecture but the urban plan prescribed a few private housing developments at specific points in the area. This private house is located at the entrance road in the north east side.
The organization of the house and its position on the plot is aimed at the sun. The entrance, garage, bathrooms and storage rooms are all located at the north east side. The living room, dining room, bedrooms and the terraces are all located at the south side. A spacious garden on the sunny side is created by moving the house as much as possible to the north side of the plot. The living room has a glass façade with large sliding doors.
On the ground floor, the north corner has been saved in order to create a covered entrance and parking space. Also located on the ground floor are the living room, dining room and kitchen. The first floor has 4 bedrooms, 2 bathrooms, storage space and a terrace. The top floor has a studio and a large terrace overlooking the surroundings. A spiral staircase in a spacious vide connects the different floors.
The house has a dynamic volume by its terraces and cantilevering parts with a different character on all sides. The plinth and top floor are finished with white plaster. The volume of the first floor is cladded with a silver blue slate stone. The ceiling underneath the cantilevering first floor and some parts between the windows is finished with oiled western red cedar.”



Photos by: Luuk Kramer
Source: BBVH Architecten








