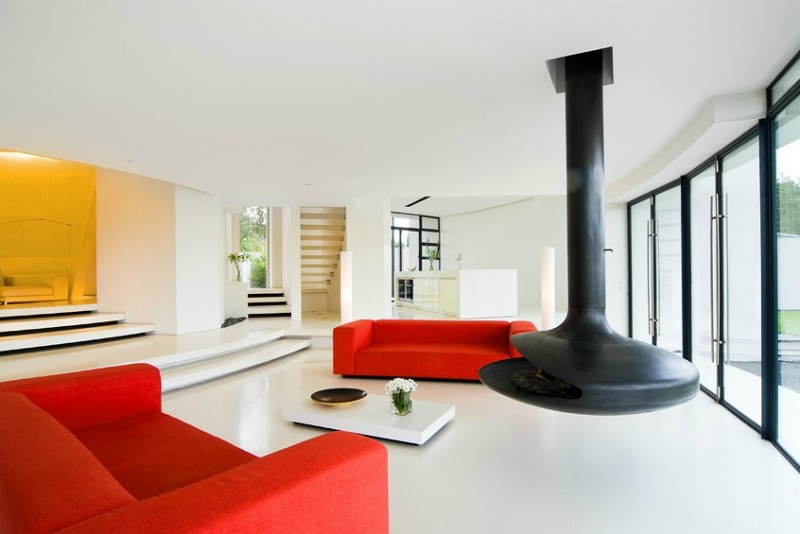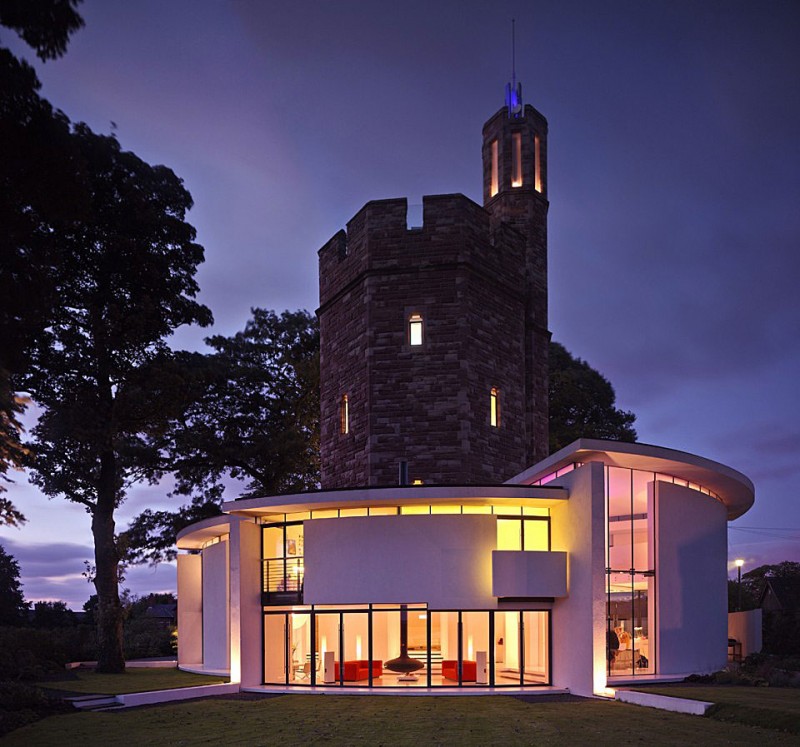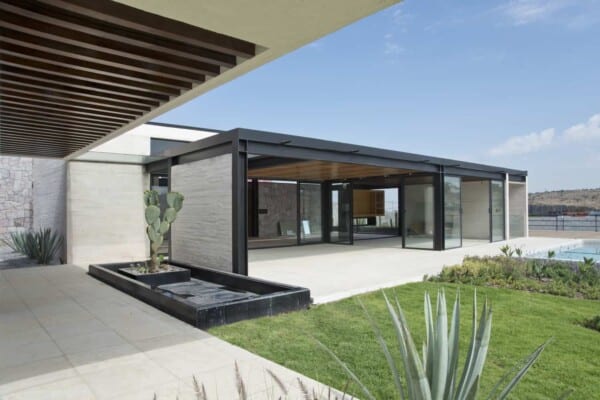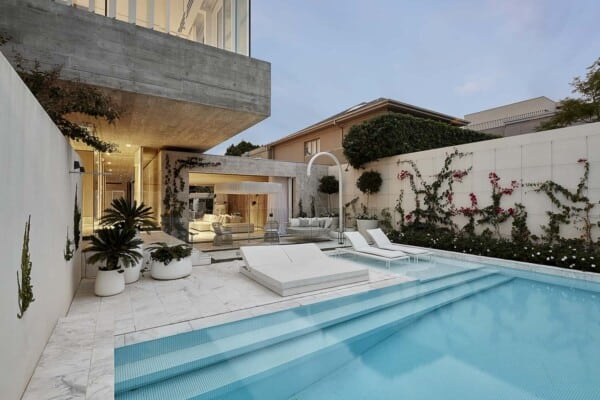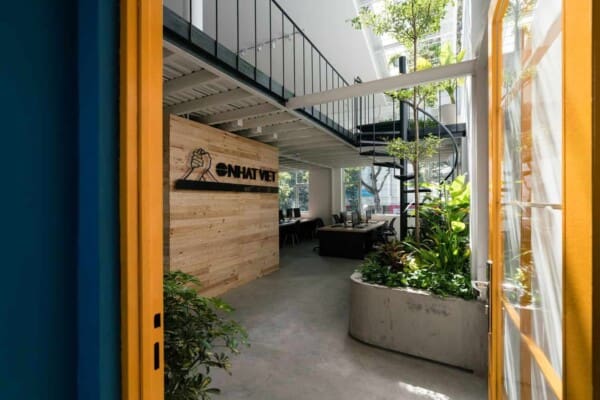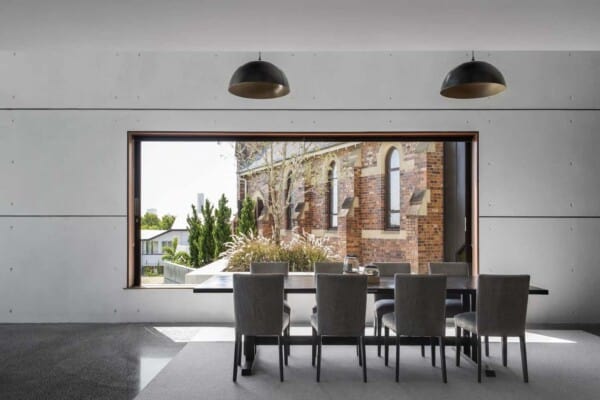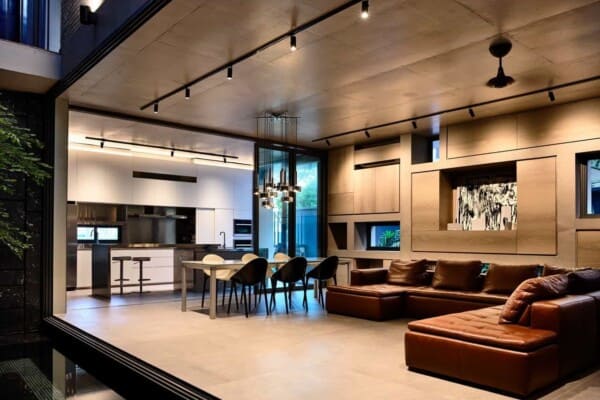British studio Ellis Williams Architects transformed a 130-year-old derelict Grade II listed water tower into an amazing contemporary home.
Located in Lymm, a large village in North West England, this 5,500 square foot multi award-winning property has been renovated with a double-height glass extension and decked out in uber-chic luxury.
Lymm Water Tower by Russell Harris:
“The Harris family bought the tower thirteen years ago with the idea of rescuing an unloved, derelict building and creating a minimalist family home of the future and, at the same time, safeguarding the future of a local landmark. The family worked tirelessly through complex negotiations and spiralling budgets to bring the project to fruition. Working with Ellis Williams Architects, the project finally got under way in June 2002, with the family finally moving in during the Summer of 2004.
The 130-year-old grade II listed landmark is of special architectural and historical interest. It has now been renovated into an unique home. The aim throughout has been to blend contemporary design with the building’s traditional features, resulting in simple, powerful detailing. Designed by one of Britain’s leading architectural practices, the new wrap-around extension follows the shape of the octagonal tower, making allowances for the mature trees which surround the site.
Changes in level delineate the roles of the various spaces, which are arranged in a concordance of function and the changing quality of natural light as the sun tracks daily from one side of the tower to the other. Rising on the kitchen and early morning spaces, the sun sets on the dining and evening spaces. The Summer Lounge sits in the middle facing due south. The vast panels of low-energy structural glass in the façade allows these spaces a sensory contact with nature and the seasons .
The house is white – the building’s continuous white curves create and accentuate the spaces, modelling the building and signalling the times of the day and seasons of the year. All surfaces of the building are white, even the floor is a white resin. Colour is added by lighting which was a major design consideration – there are very few light fittings as such, with almost all lighting being indirect and concealed. To achieve this direct expression of the form in reality took a huge effort. It was not for the lazy or faint hearted, since the more you reduce and eliminate unnecessary clutter, the more extracting your standards have to be. What is left is put into an absolute sharp focus and has to be perfect.
Lymm Water Tower has become a sublime essay in calm modernism, happy in its historic context whilst focusing on sensitive, contemporary architecture when it would have been easy to resort to reproduction or pastiche. The new works in synergy with the old and has the feel and appearance of quality due to the careful and sensitive manipulation of materials and internal space – rich in commodity and delight – the benchmark of good architecture.”
Lymm Water Tower by Ellis Williams Architects:
“Lymm Water Tower is the award winning renovation of a once derelict Grade II listed water tower into a luxurious contemporary family home.
The octagonal stone water tower is complemented by a new modernist wrap around double height extension. This highly glazed addition offers carefully selected vistas across the adjacent fields and considers the existing mature trees surrounding the site.
The internal changes in level delineate the roles of the various spaces offering style and function. Each habitable space is carefully orientated to experience the changing quality of natural light as the sun tracks daily from one side of the tower to the other. The vast panels of low-energy structural glass within the façade allow these spaces a sensory contact with nature and the seasons.
The tower roof garden, 110 feet above ground level, is accessed via the original stone staircase and offers spectacular views across the Cheshire countryside and beyond.”
Photos courtesy of Ellis Williams Architects







