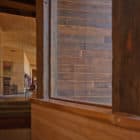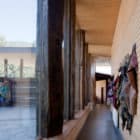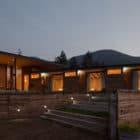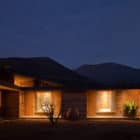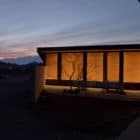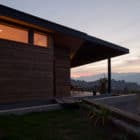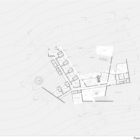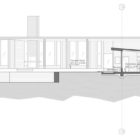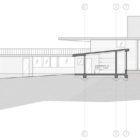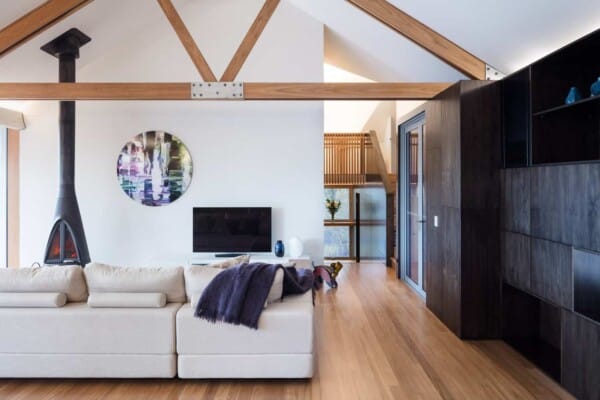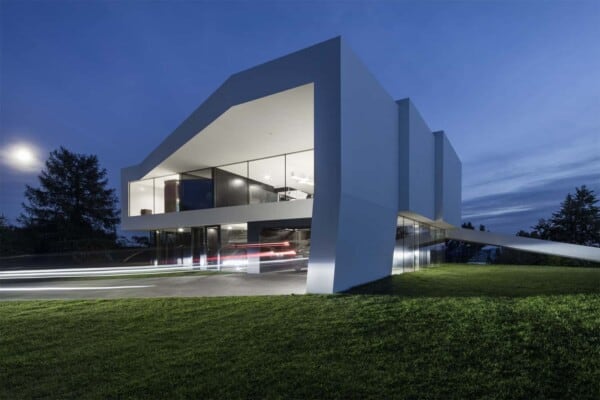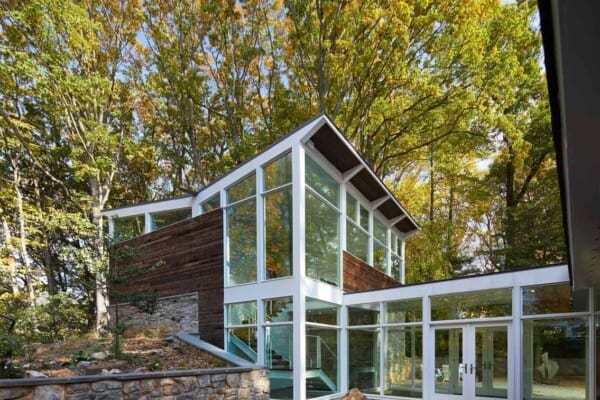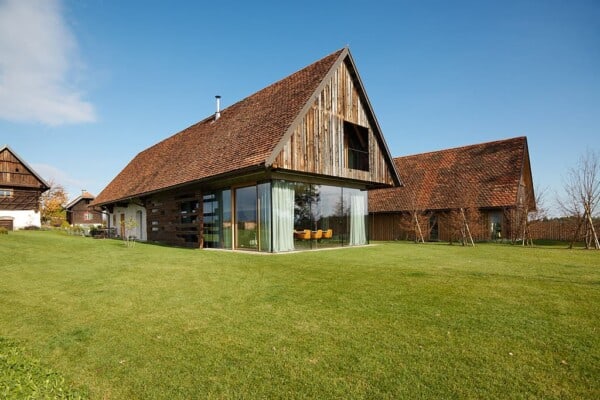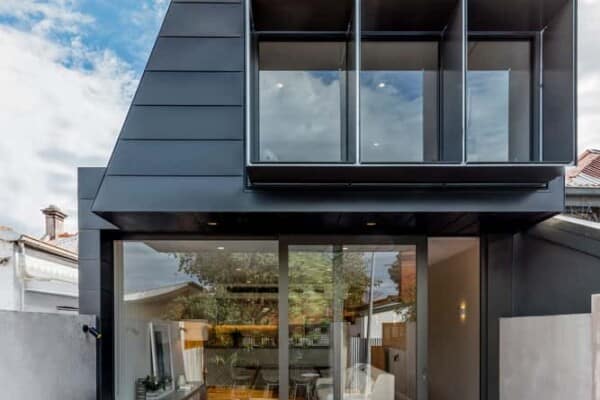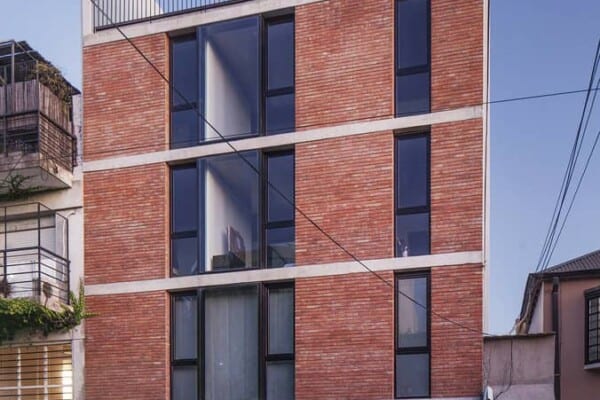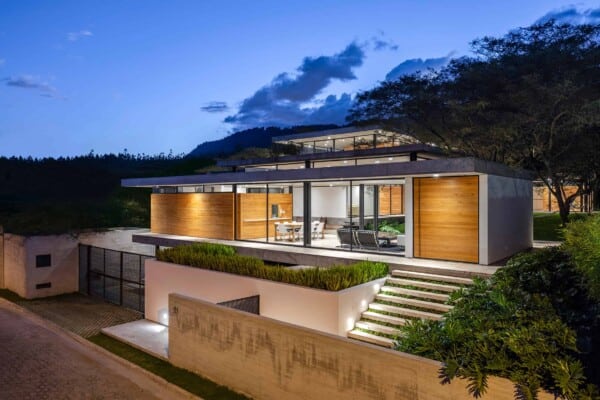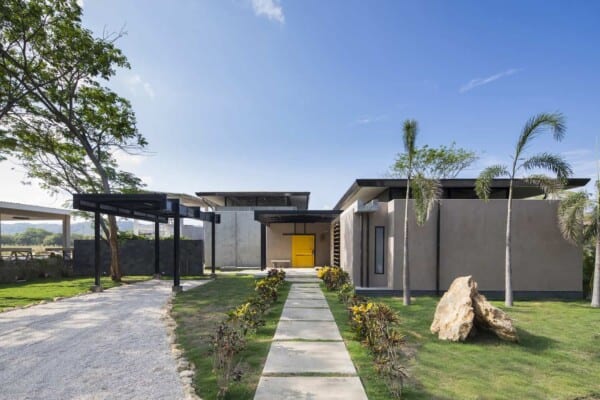Dörr + Schmidt have designed the Casa de Madera.
Completed in 2013, this 7,125 square foot contemporary home features an exterior made of recycled wood paneling.
It is situated in a valley near Panquehue, Chile.
Casa de Madera by Dörr + Schmidt:
“The project is located in the base of the range that surrounds the Aconcagua Valley in a 10 acres park, surrounded by avocado trees plantations and is tied to the ground by three walls of concrete that opens to the plain. The house lies between these walls generating a series of patios that graduate the space from the interior of the house to the valley. This manner of graduating the space between interior and exterior is inspired in the old colonial houses of the Aconcagua valley.
Also rescue the pureness of lines and horizontality of the patrimonial houses of the valley together with the rhythm produced by the repetition of volumes and pillars .
The house was built mainly using recycled woods except for the cover of the interior walls where pine tree planks was used. The pillars of the house originally was part of the structure of tunnels of the old train that crossed Los Andes Mountains from Santiago, Chile to the Argentinian city of Mendoza.”
Photos by: Marcos Zegers























