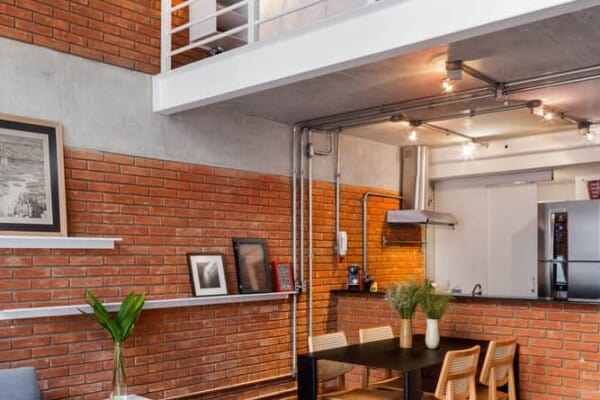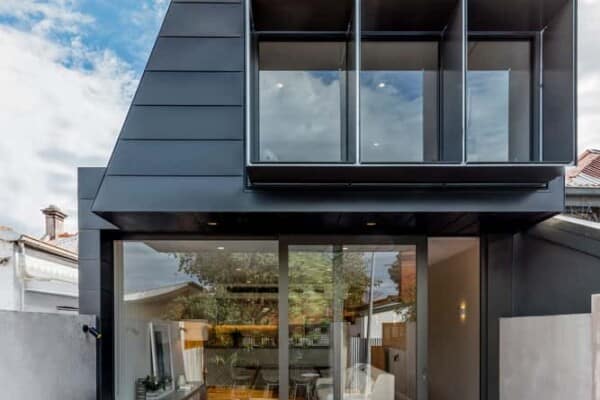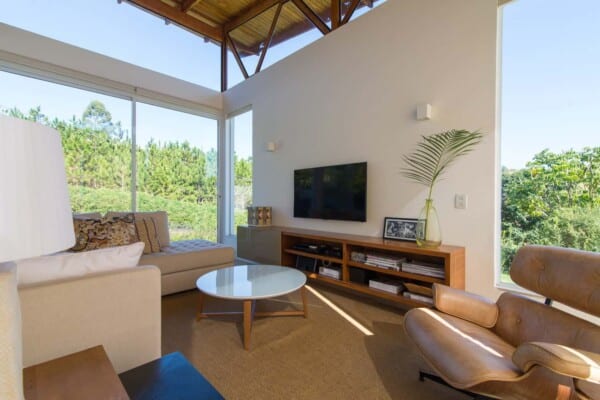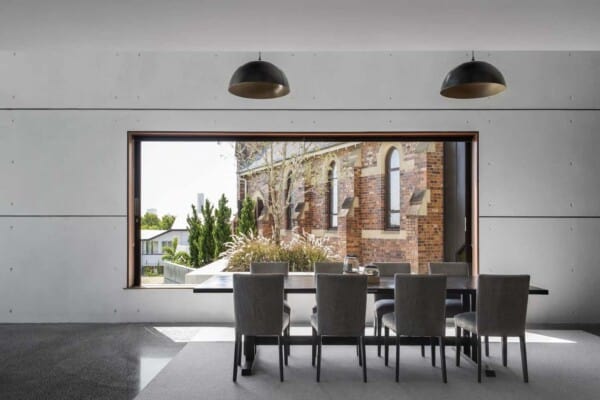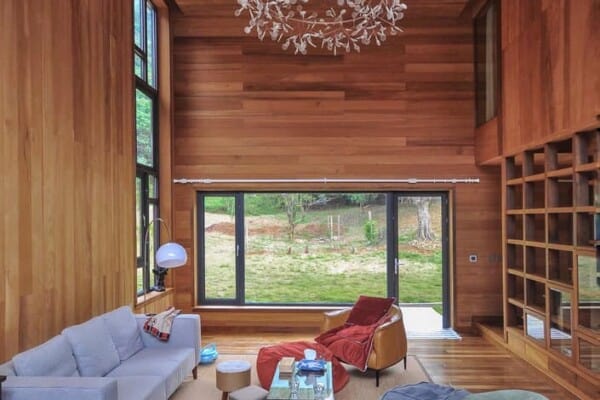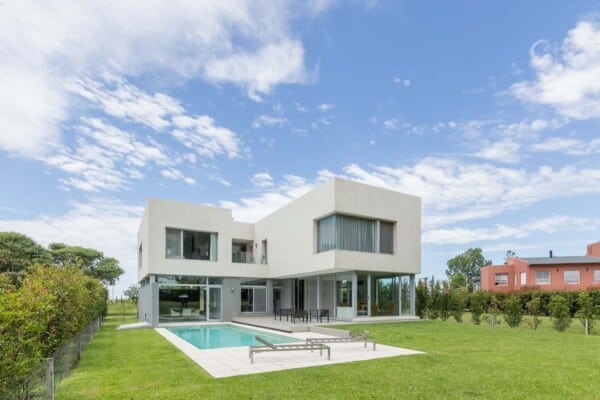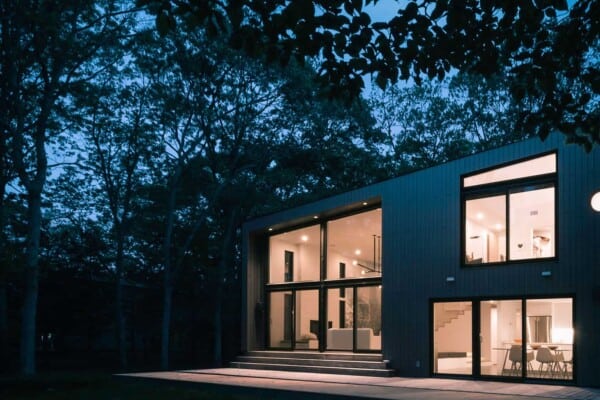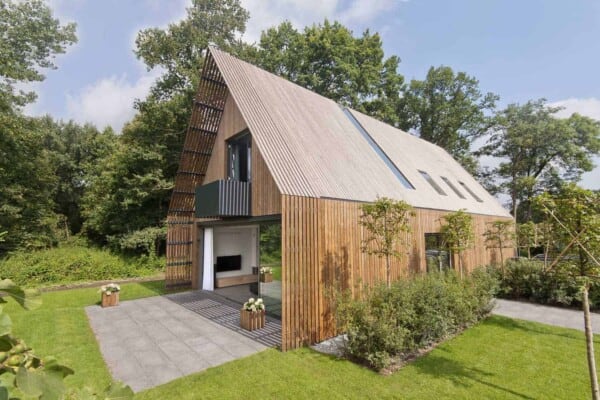Stone houses often have something special that pleases many people – perhaps it is that characteristic warmth that seems to emanate from the materials used. The truth is that, in general, these homes have a special gift that drives us to fall in love with them, and this property is no exception. This bungalow, located in Ganghwa County, Incheon Metropolitan City, northwest of Seoul, South Korea, covers an area of 219 square meters, and was designed by local Studio OBBA in 2016.
The construction is separated into blocks, each of them with a different area of the home, all perfectly visible from the outside.
Beautiful gardens were created surrounding the outside of the home, giving life to a wild landscape where the vegetation grows freely.
Beautiful views of the mountains that surround this spectacular bungalow, and which can be enjoyed sitting peacefully on the terraces, are the final touch.








Inside, each room speaks for itself, but all agree on something – sobriety and elegance.
The beautiful wooden floors that were installed in all the rooms contrast in a wonderful way with the stone walls and add style to the design.

In the dining room, classic dark wood furniture is present.

In all the rooms, we find glass doors with views to the exterior gardens, which allow daylight to fill the spaces and the greenery of the exterior vegetation to bring life to the atmosphere.




























