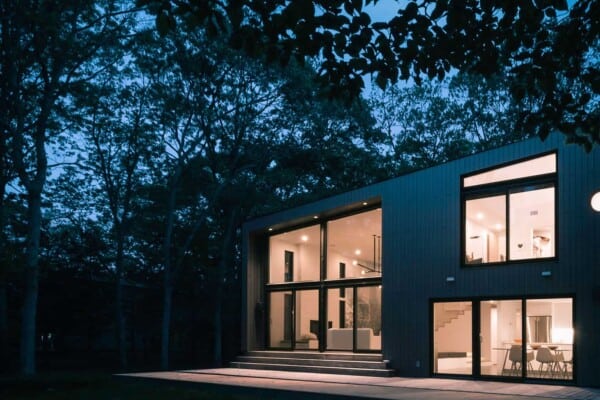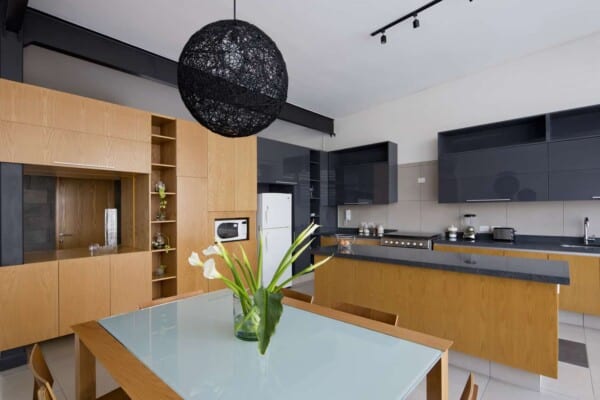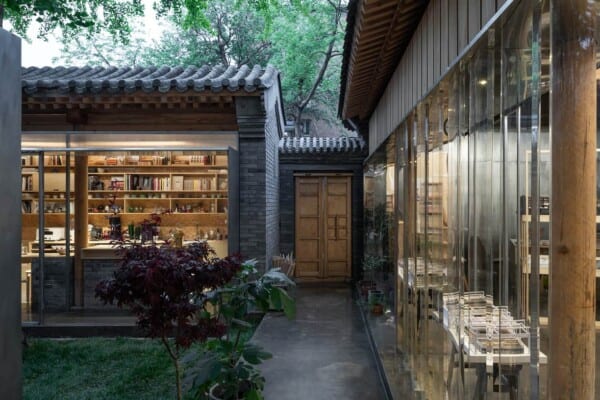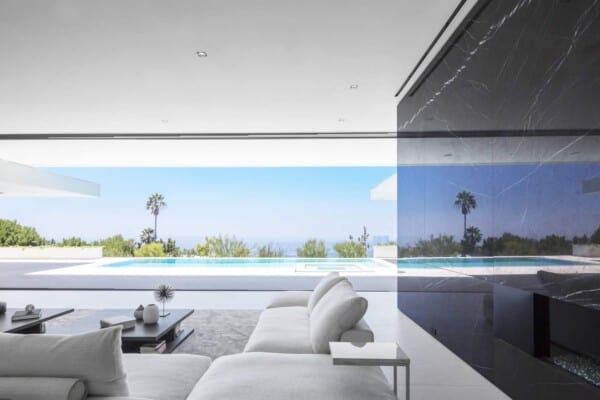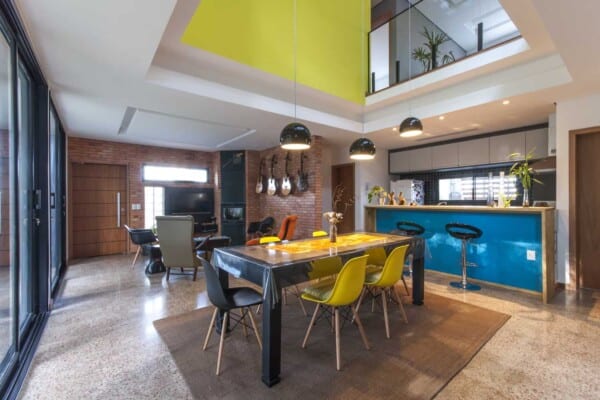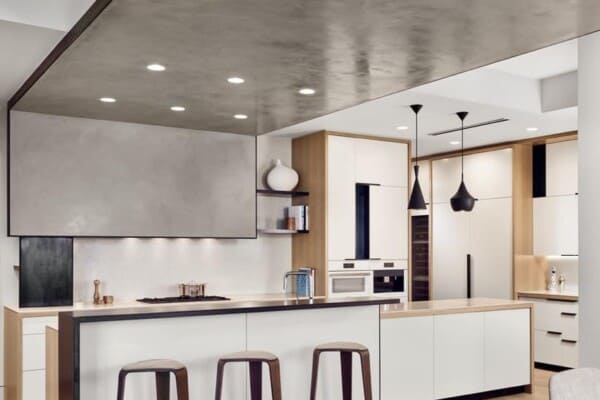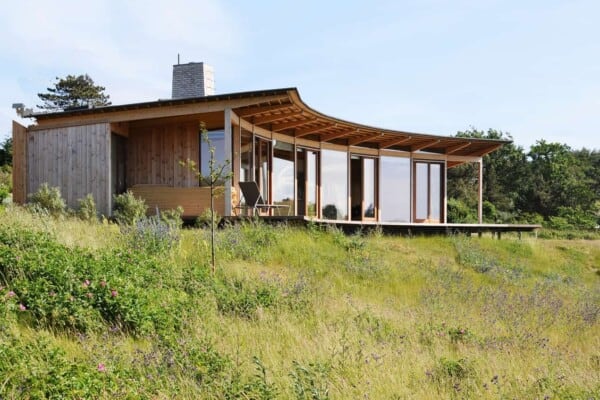This spectacular construction is embedded into the mountain, and is surrounded by thick vegetation. It was built on several levels to adapt it to the unevenness of the terrain. From there, the views of the sea and the mountains that surround it are simply spectacular, and it is definitely one of the great advantages of this house.
The view of the calm waters – which during daytime reflects the sun and during nighttime reflects the moonlight – could not be more relaxing.
It was designed by the architectural firm Parsonson Architects in 2016. Located on Kenepuru Road, in Marlborough, New Zealand, the home consists of 500 square meters.


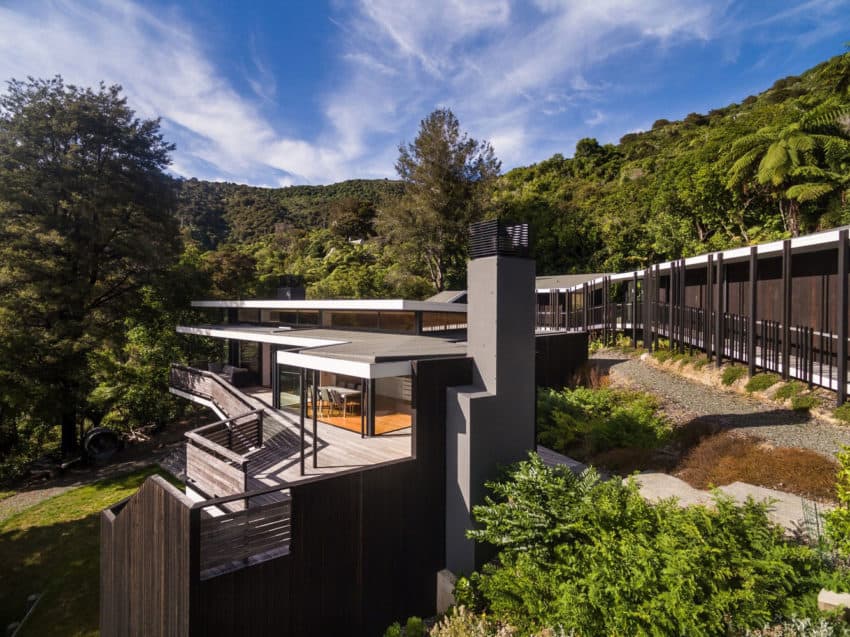
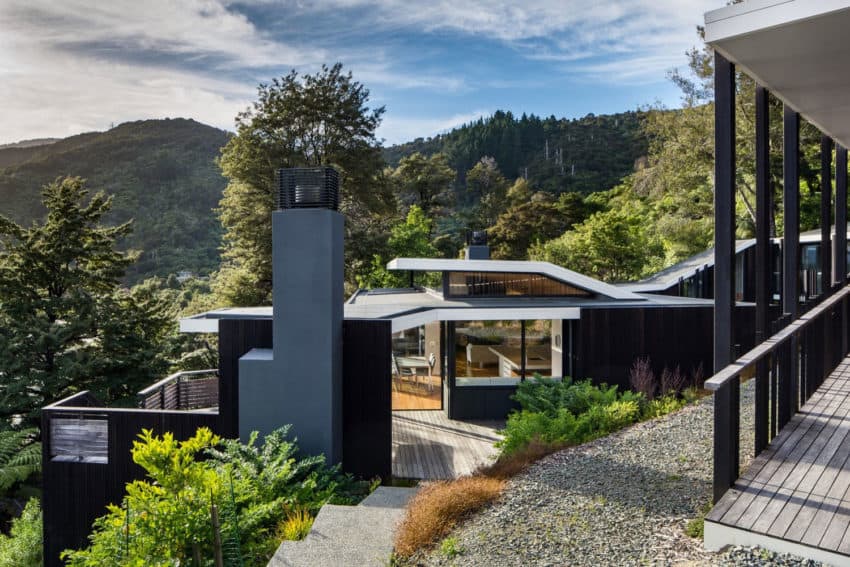
Wood, one of the most used materials in the home’s construction and design, can be found in the various areas and spaces of the house. Thus, we see that not only the floors were covered with wood, but that it was also used on the roof and ceiling.





Inside, the combination of the wood with the white walls – taking into consideration that it is a very bright space thanks to all the light that it receives from the outside – creates a pleasant atmosphere which is conducive to enjoyment and rest.
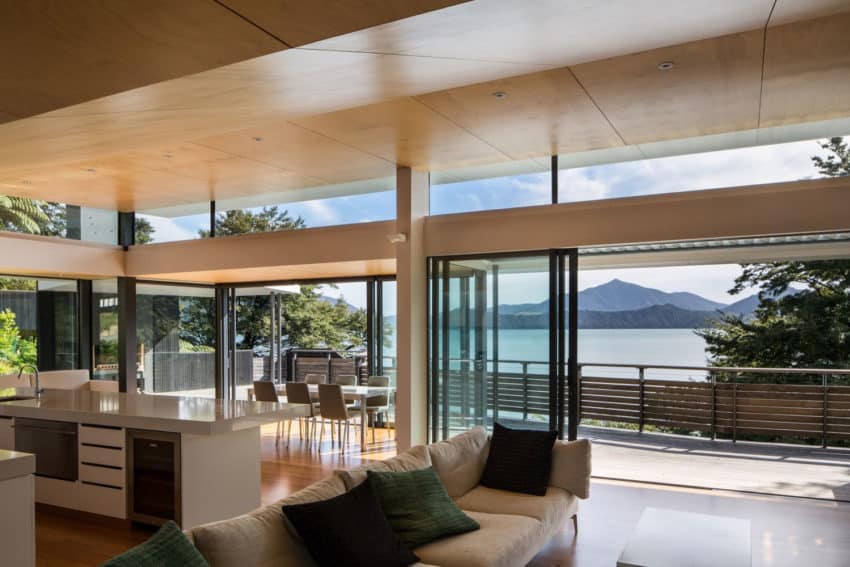









Long wooden corridors run through the house and connect the spaces.









































